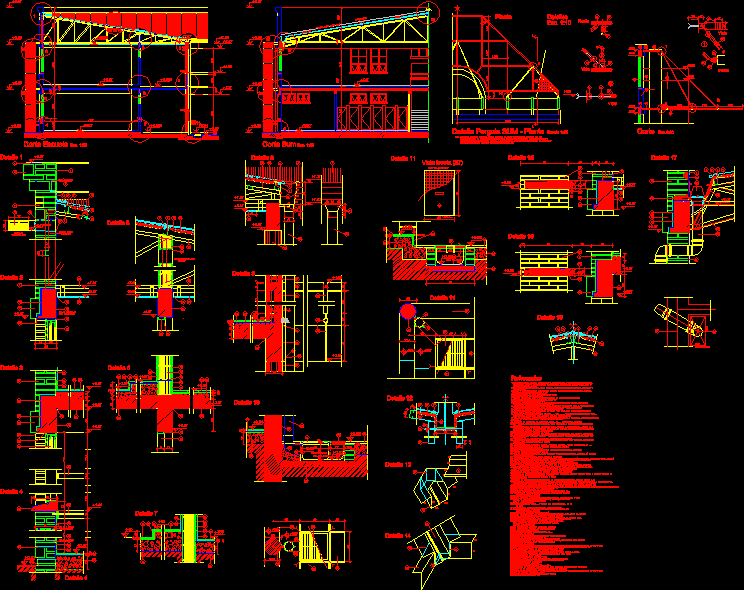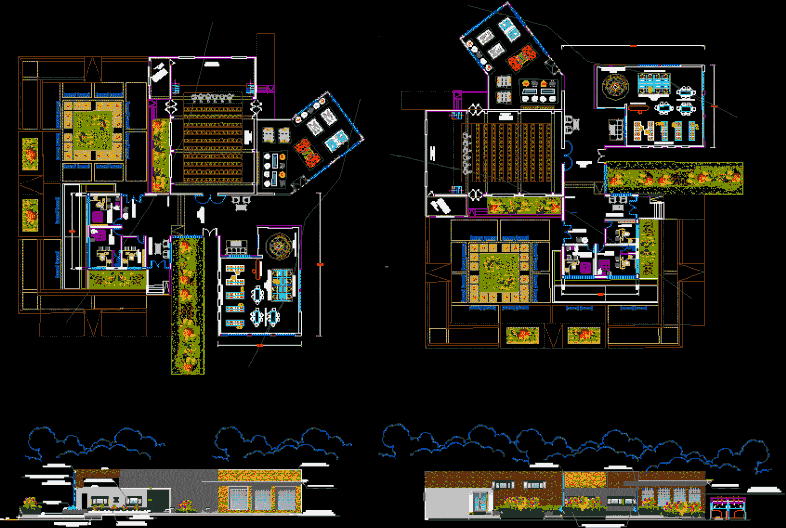Local Dance DWG Block for AutoCAD

PLANO PERMISO DE USO – ESPECTACULO Y DIVERSIONES PUBLICAS – LOCAL DE BAILE CLASE C
Drawing labels, details, and other text information extracted from the CAD file (Translated from Spanish):
salon, ladies bathroom, dance floor, mezzanine projection, fume hood, proy bell, step, kitchen, bar, ground floor, cloakroom, av. raul scalabrini ortiz, diego fernando schvartzman, professional, bathroom men, women bathroom, waste dep, step, ground floor, exit, bathrooms, mezzanine floor, required means of exit, inaccessible terrace, minguitorios, court a – a, surface permanence public, health services, women, men, court c – c, sec :, location sketches, plan of permission to use, shows and public amusements :, item :, user :, street :, district :, circ :, court b – b, eduardo jose pascual grasso, manz :, to enable :, owner, covered surface, parc :, sheet of lighting and ventilation, bathroom ladies, deposit waste, bathroom, destination, exist, —-, lighting, coef, nec ., —–, ventilation, observations, access
Raw text data extracted from CAD file:
| Language | Spanish |
| Drawing Type | Block |
| Category | Retail |
| Additional Screenshots |
 |
| File Type | dwg |
| Materials | Other |
| Measurement Units | Metric |
| Footprint Area | |
| Building Features | |
| Tags | agency, autocad, block, boutique, dance, de, DWG, Kiosk, local, Pharmacy, plano, Shop |







