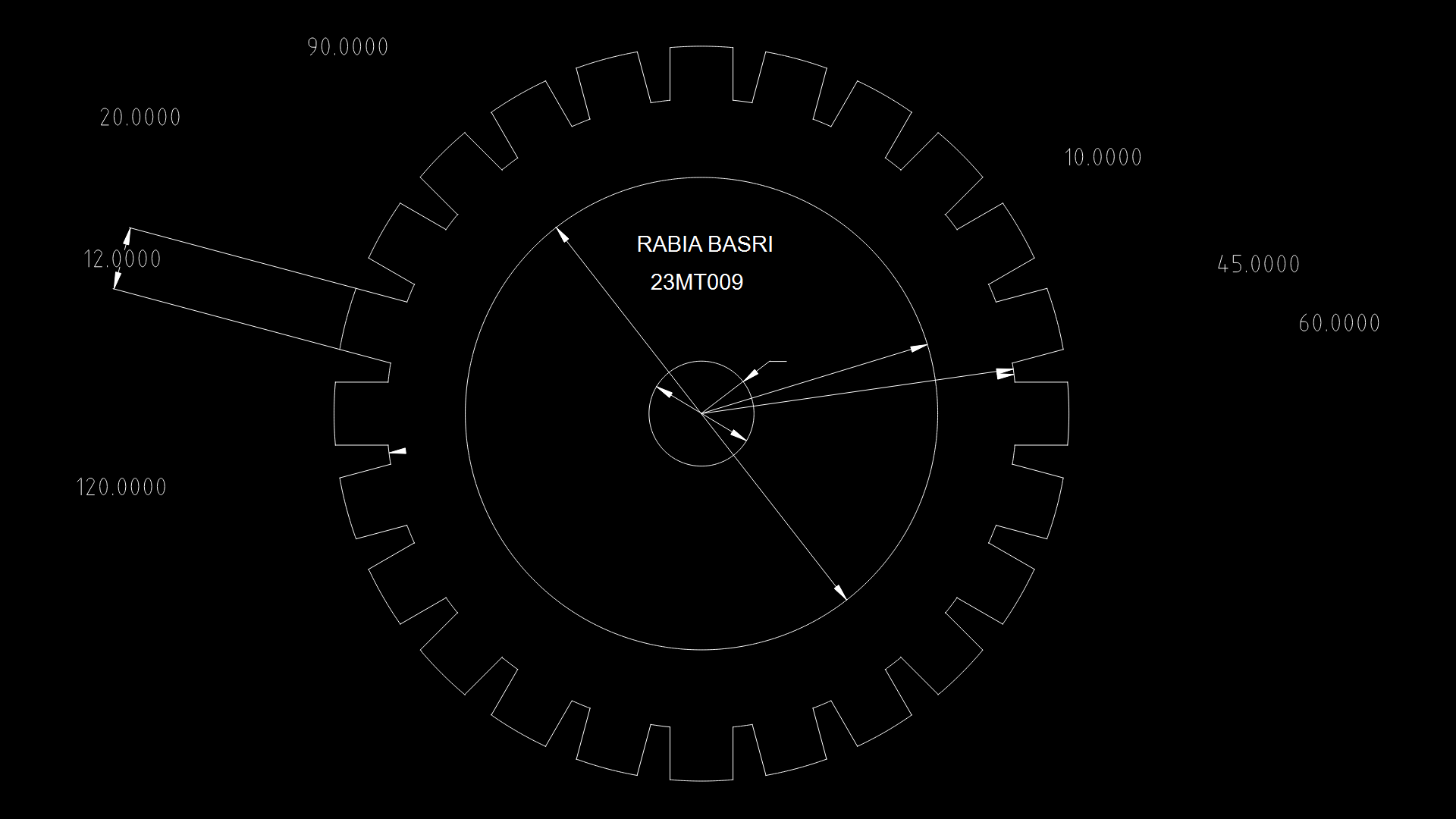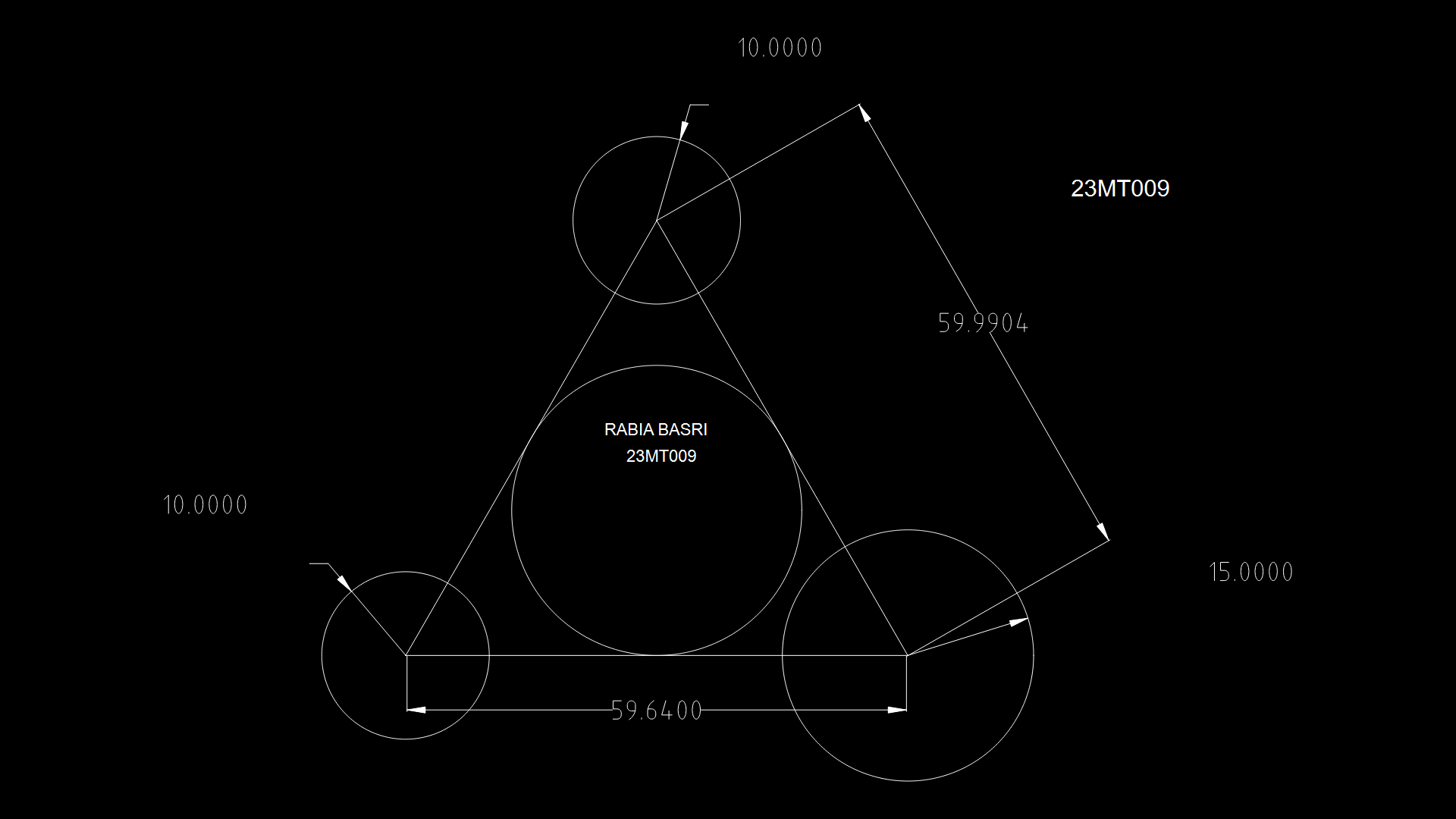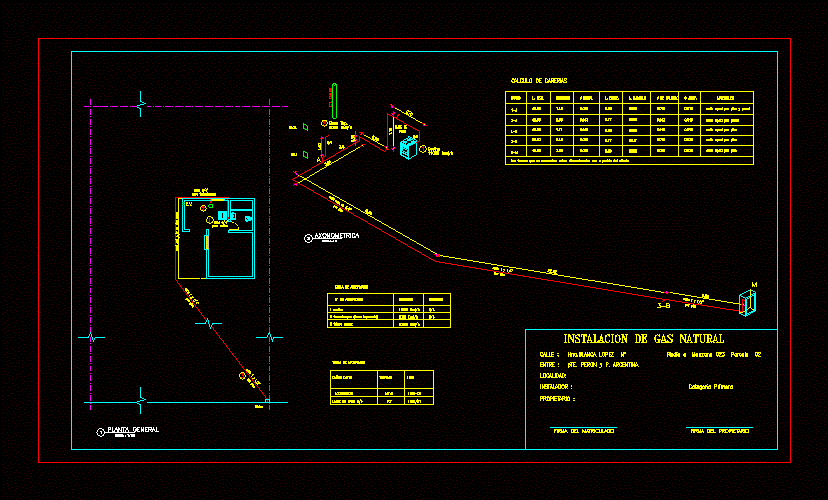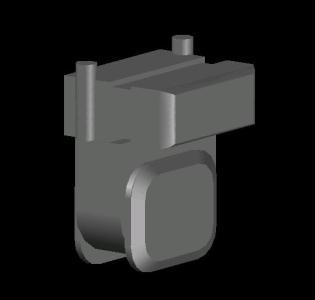Local Electrical Installations DWG Block for AutoCAD
ADVERTISEMENT
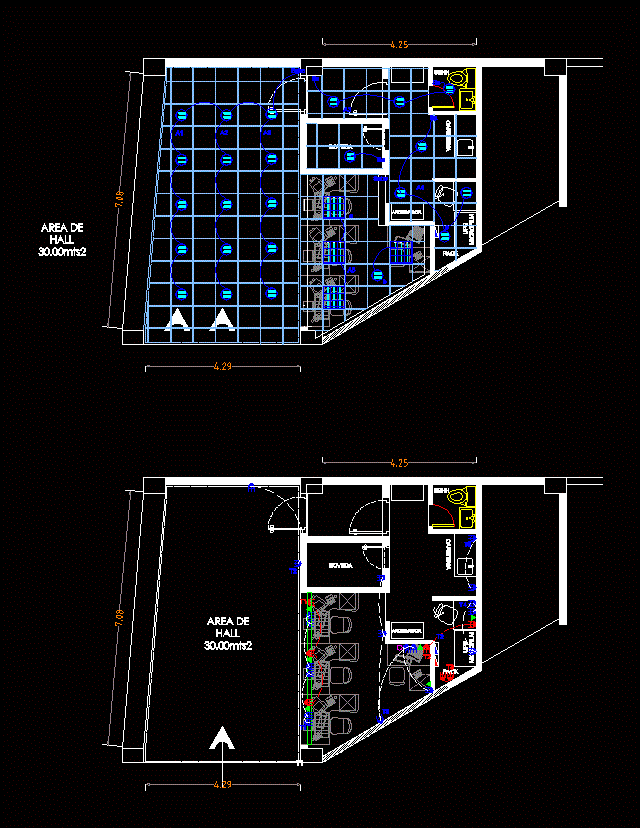
ADVERTISEMENT
In designing power systems is correspondingly shots and lighting with individual feeding in an area of ??30 m2; with voice and data system
Drawing labels, details, and other text information extracted from the CAD file:
cafeteria, archivador, microfilm, ups, rack, sshh, boveda, cafeteria, archivador, microfilm, ups, rack, sshh, boveda, sabc, sabc
Raw text data extracted from CAD file:
| Language | English |
| Drawing Type | Block |
| Category | Mechanical, Electrical & Plumbing (MEP) |
| Additional Screenshots |
 |
| File Type | dwg |
| Materials | |
| Measurement Units | |
| Footprint Area | |
| Building Features | |
| Tags | area, autocad, block, designing, DWG, éclairage électrique, electric lighting, electrical, electricity, elektrische beleuchtung, elektrizität, feeding, iluminação elétrica, individual, installations, lichtplanung, lighting, lighting project, local, power, projet d'éclairage, projeto de ilumina, shots, systems |

