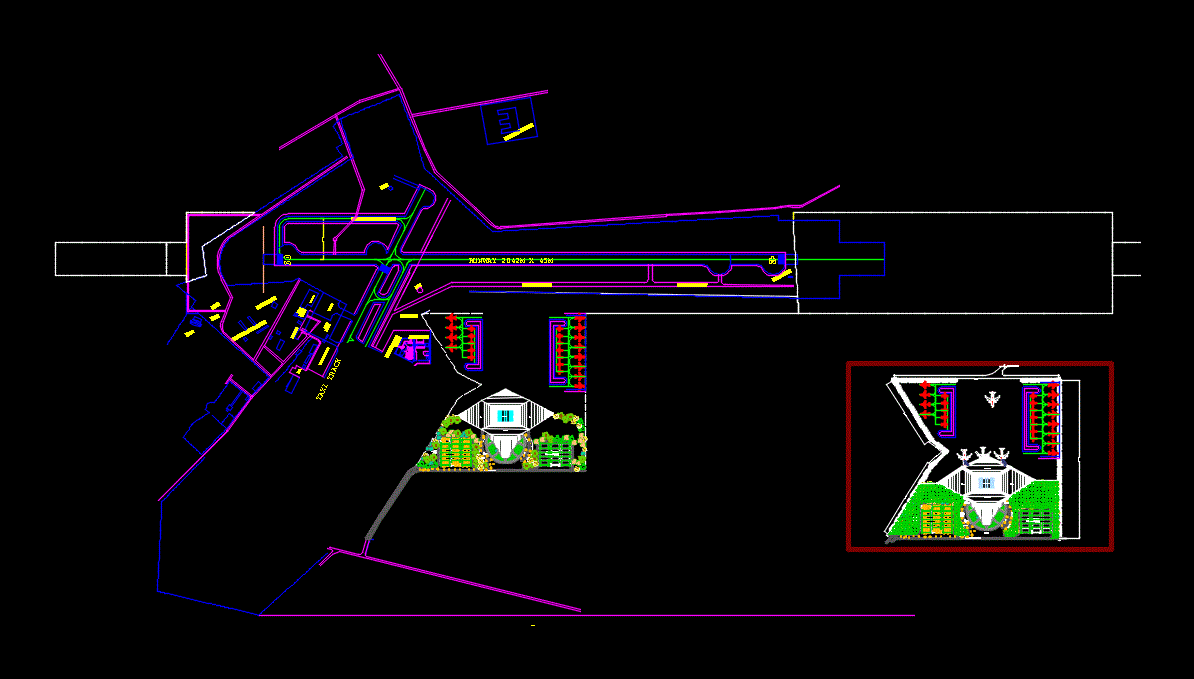Local Events DWG Plan for AutoCAD

This document includes: Architectural plans and sections at 1:100 divided into two planes x90xm 60cm. Structural data: Local party built on a 30m x 30m with a portico at the front, the deck is based on steel trusses, with slopes of 12.5% ??covering sheet is based casino galbateja. The trusses are supported by load-bearing walls and peripherally in the central columns and connected by masonry arches. In the central part includes a vent which is generated based on steel frames. dance track is 12.6mx 8m; Architectural: The colonial style party venue includes dance floor, bathrooms for men and women, bar, bar service, source with room for distraction, garden, two entries: one for access public and one for unloading sound equipment. Stone and tile finishes to give a more colonial.
| Language | Other |
| Drawing Type | Plan |
| Category | Hotel, Restaurants & Recreation |
| Additional Screenshots | |
| File Type | dwg |
| Materials | |
| Measurement Units | Metric |
| Footprint Area | |
| Building Features | |
| Tags | accommodation, architectural, autocad, casino, cm, colonial, divided, document, DWG, events, hostel, Hotel, includes, local, plan, PLANES, plans, Restaurant, restaurante, sections, spa |








