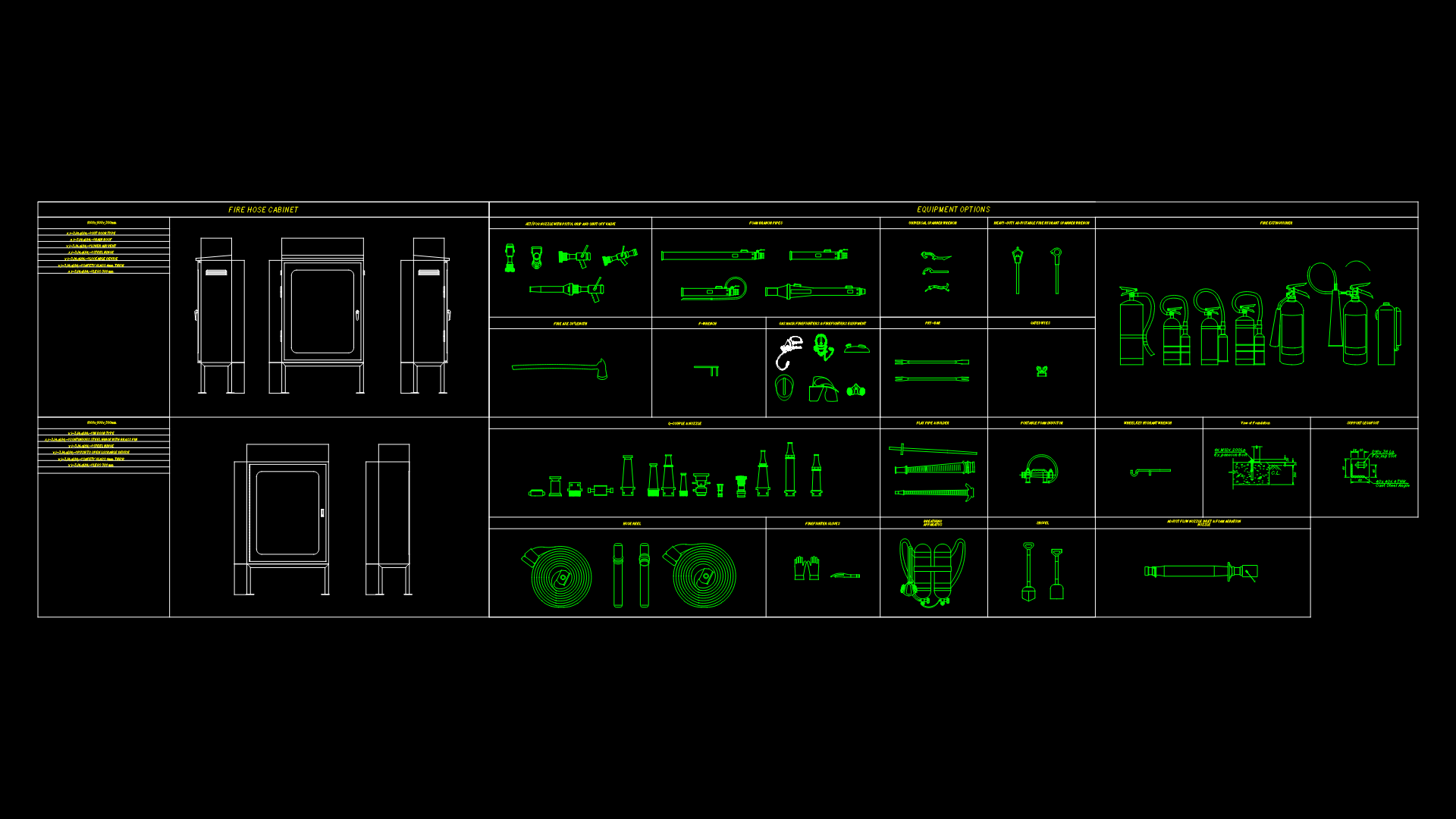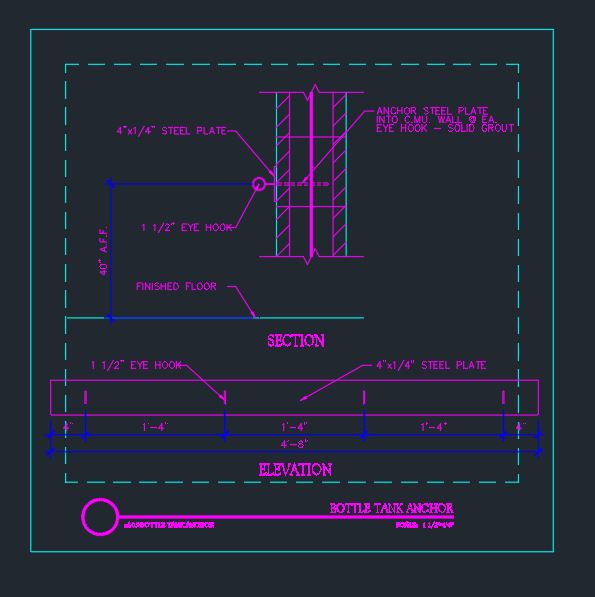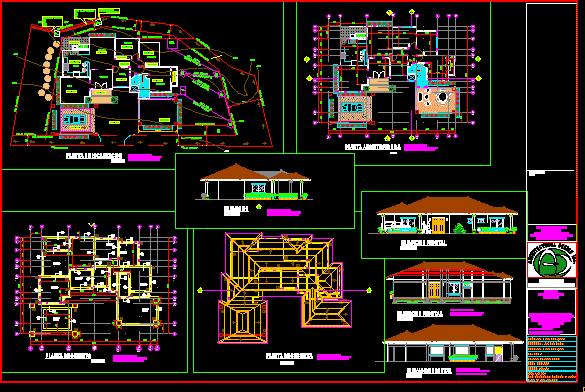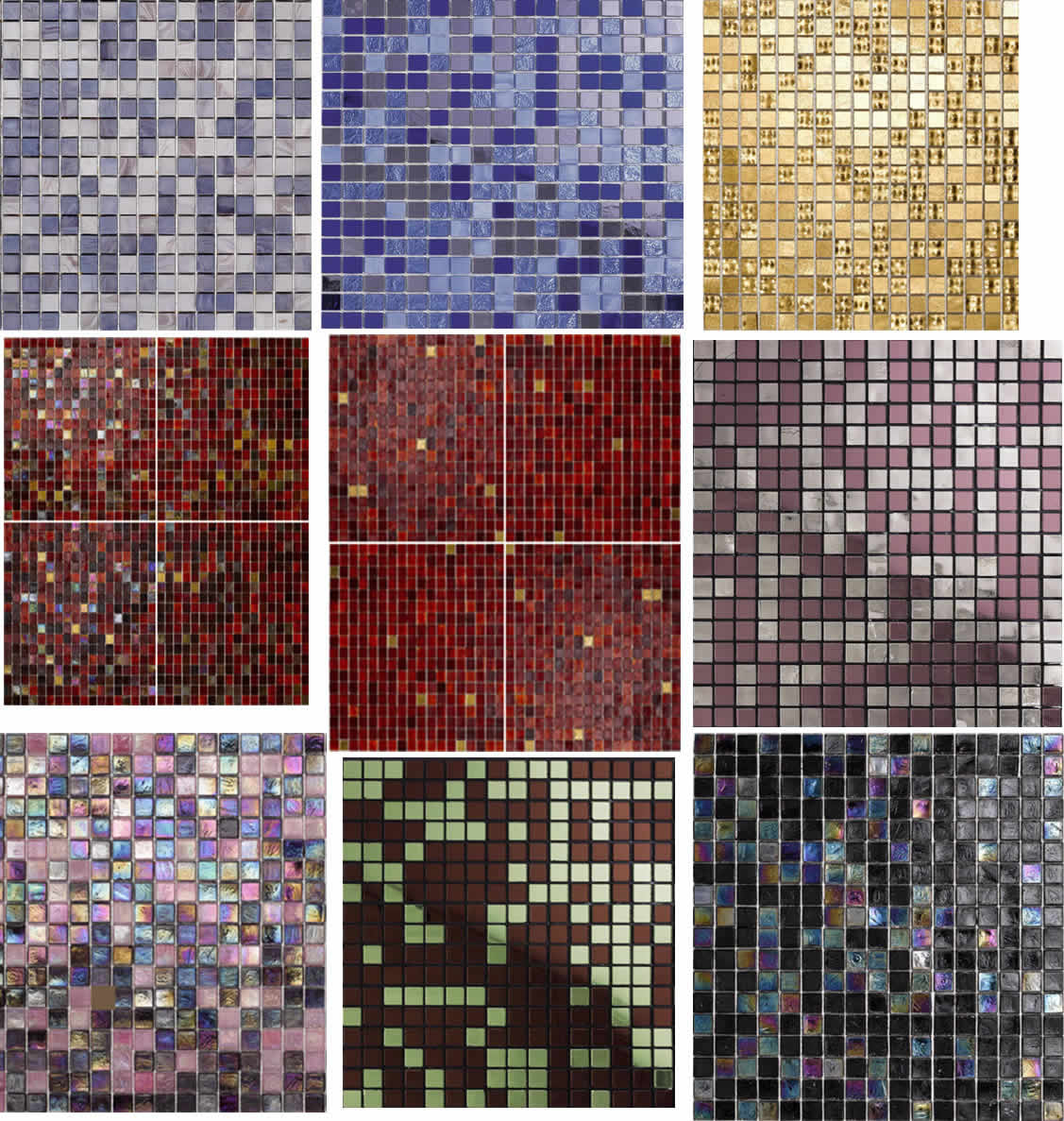Local Fire Department San Jerome DWG Full Project for AutoCAD
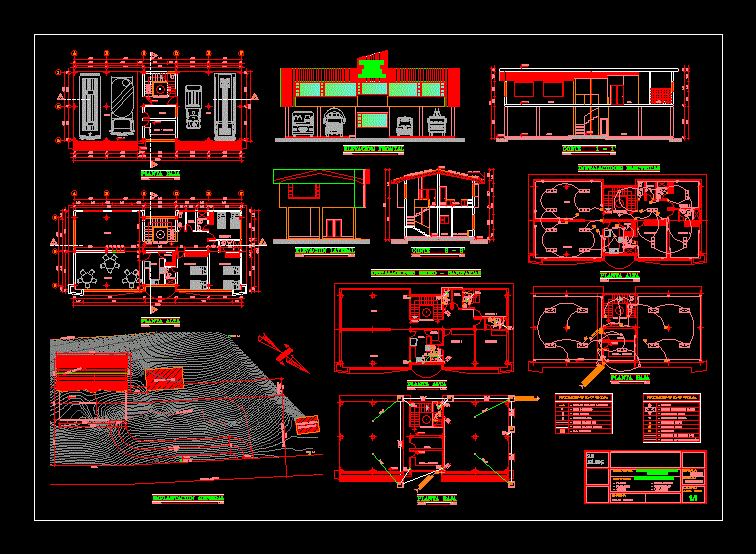
Local to contain the fire department cuts; facades; implantation of the project; sanitary and electrical installations
Drawing labels, details, and other text information extracted from the CAD file (Translated from Spanish):
ambulance, eternit cover, metal frieze, kitchen, living room, bedroom, study, general plant, scale, dinning room, cupboard, light well, general implantation, scale, front elevation, scale, ambulance, contains:, draft:, architectural plans, design:, sheet:, plant, barracks fire brigade, Carlos Benitez, scale:, date:, arq, facades, in san jeronimo, January, indicated, facilities, symbologies, cuts, Location, kitchen, cupboard, casino, dinning room, bedroom, descent bar, cellar, prevention office, descent bar, top floor, scale, low level, scale, firefighters, ibarra, barracks, St Geronimo, front elevation, scale, cellar, kitchen, cupboard, casino, dinning room, bedroom, descent bar, cellar, prevention office, descent bar, top floor, scale, low level, scale, cellar, to the meter, the electric company, from rush of, metal frieze, eternit cover, metallic structure, kitchen, hall, cellar, steps, steps, cut, scale, cut, scale, lateral elevation, scale, casino, hall, bath, angar, kitchen, cupboard, casino, dinning room, bedroom, descent bar, cellar, prevention office, descent bar, top floor, scale, low level, scale, cellar, pvc, pvc, pvc, bass, pvc, bass, pvc, bass, pvc, bass, pvc, ball, pvc, ball, pvc, bass, pvc, bass, pvc, bass, pvc, ball, pvc, ball, pvc, pvc, pvc, pvc, from the network, of drinking water, goes up, p.a., comes, from p.b., comes, from p.b., goes up, p.a., pvc, broken, download the, symbology, hot cold water outlet, sewage piping, cold water pipe, water meter, revision box, siphon sink, stopcock, luminaire conductor, outlet conductor, double switch, symbology, special outlet, luminary, simple switch, asphalt road axis, existing construction, railyard, post h.a., road protection strip, milk, retirement of, public road, post h.a., general implantation, scale, building, simple outlet, fluorescent lamp, switch, edge of unbanking, edge of platform, ditch, plumbing installations, electrical installations, pvc, benos
Raw text data extracted from CAD file:
| Language | Spanish |
| Drawing Type | Full Project |
| Category | Police, Fire & Ambulance |
| Additional Screenshots |
 |
| File Type | dwg |
| Materials | |
| Measurement Units | |
| Footprint Area | |
| Building Features | Deck / Patio |
| Tags | autocad, central police, cuts, department, DWG, electrical, facades, feuerwehr hauptquartier, fire, fire department headquarters, full, gefängnis, implantation, installations, local, police station, polizei, poste d, prison, Project, san, Sanitary, substation, umspannwerke, zentrale polizei |
