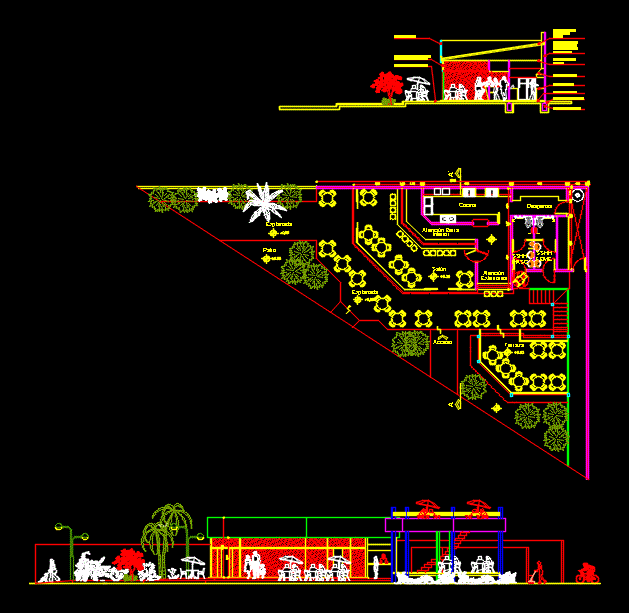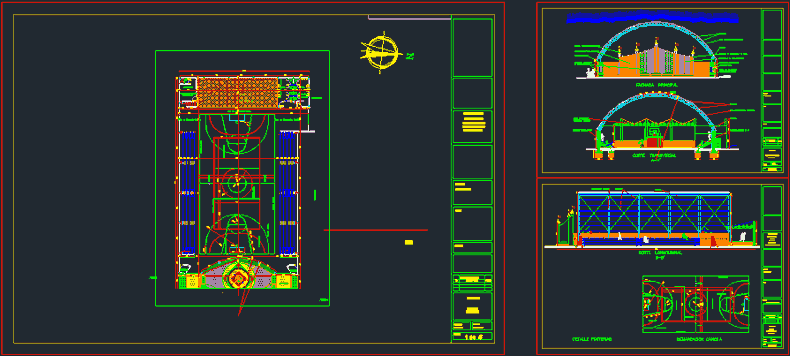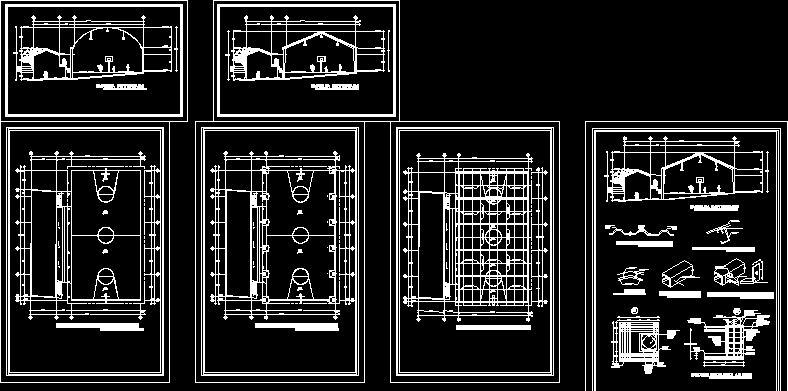Local Gastronomic DWG Full Project for AutoCAD

A project of adapting to fast foods uneven ground responding to basic needs.
Drawing labels, details, and other text information extracted from the CAD file (Translated from Spanish):
architectural plant, esc :, work :, designer :, front facade, cut a – a ‘, location :, owner :, facade, cross section, extension of single-family housing .-, mirian susana avalos herrera.-, arq. victor szostak.-, san isidro housing group – incarnation, support bar, crutches, for, hook, wastebasket, kitchen, attention bar, attention, exteriors, interior, living room, pantry, sshh, masc, feme, access, terrace, structure metal, plaster ext. with water repellent, color latex paint, ceiling: plasterboard, cardboard, bell: metal sheet, countertop: black granite., border: metal sheet, side enclosure: horiz. tempered glass, with anodized aluminum structure. , foundation: placed raw stone, subfloor: rubble concrete, floor: enameled ceramic, exterior floor: non-slip ceramic, patio, esplanade
Raw text data extracted from CAD file:
| Language | Spanish |
| Drawing Type | Full Project |
| Category | House |
| Additional Screenshots |
 |
| File Type | dwg |
| Materials | Aluminum, Concrete, Glass, Other |
| Measurement Units | Metric |
| Footprint Area | |
| Building Features | Deck / Patio |
| Tags | aire de restauration, autocad, BAR, basic, dining hall, Dining room, DWG, esszimmer, fast, food court, foods, full, gastronomic, ground, local, lounge, praça de alimentação, Project, Restaurant, restaurante, sala de jantar, salle à manger, salon, shopping, speisesaal, uneven |








