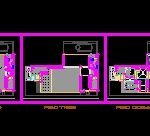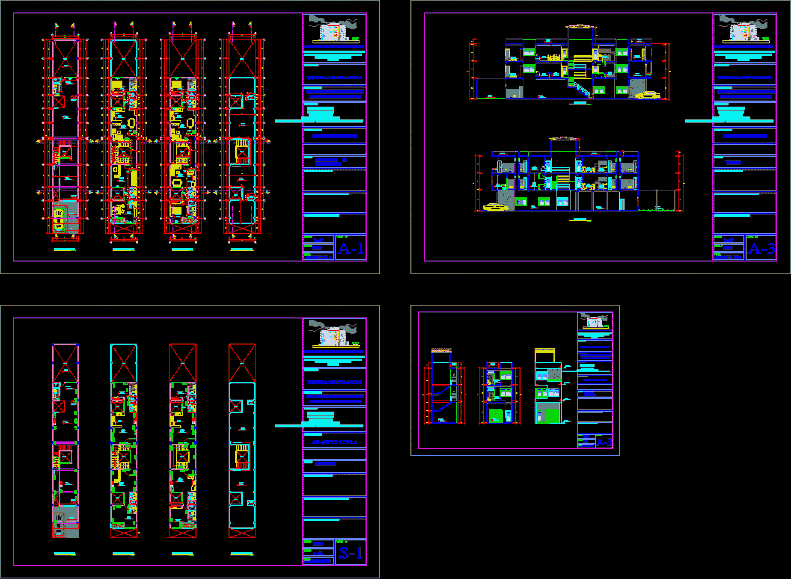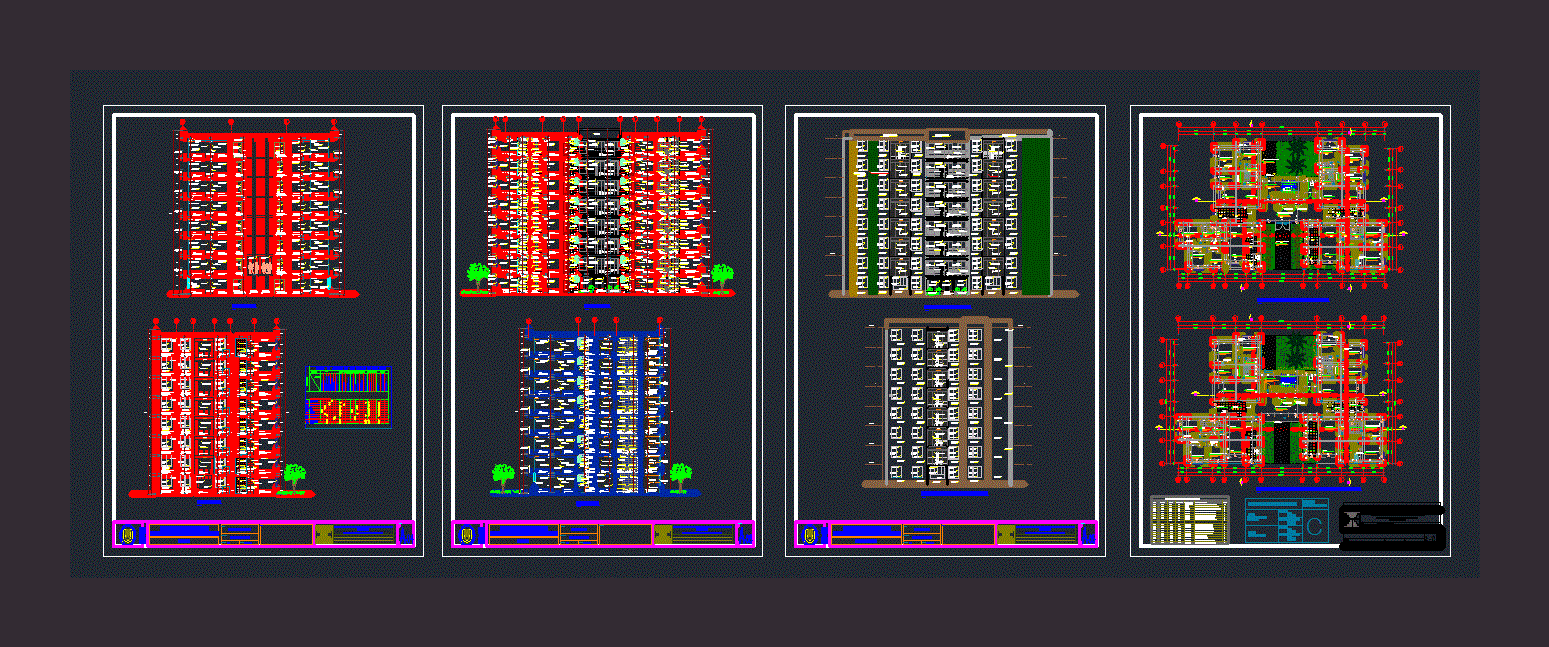Local And Housing DWG Full Project for AutoCAD
ADVERTISEMENT

ADVERTISEMENT
Building Project shops and housing type
Drawing labels, details, and other text information extracted from the CAD file (Translated from Spanish):
living room, bedroom, master, wardrobe, clothes, kitchen, floor two-mezzanine, floor five, floor six, floor seven to seventeen, floor ten and eight, floor nineteen, floor three, floor four, bathroom, auxiliary dining room, terrace, empty, study, bathrooms, bar, reception room, Turkish bath, covered pool area, wet pool area, elevator hall, porter
Raw text data extracted from CAD file:
| Language | Spanish |
| Drawing Type | Full Project |
| Category | Condominium |
| Additional Screenshots |
 |
| File Type | dwg |
| Materials | Other |
| Measurement Units | Metric |
| Footprint Area | |
| Building Features | Pool, Elevator |
| Tags | apartment, apartments, autocad, building, buildings, condo, DWG, eigenverantwortung, Family, full, group home, grup, homes, Housing, local, mehrfamilien, multi, multifamily housing, ownership, partnerschaft, partnership, Project, shops, type |








