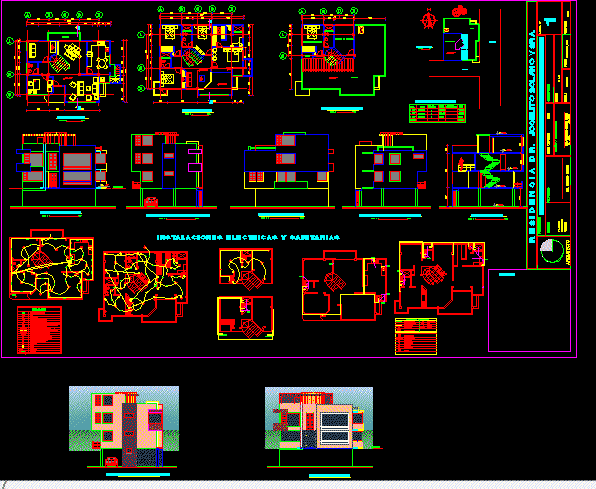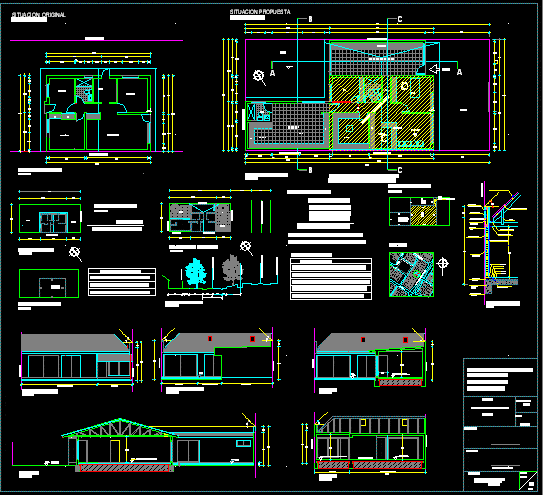Local Housing And Two Departments DWG Block for AutoCAD

Corner house; with a local on the ground floor and two apartments upstairs with a laundry in common
Drawing labels, details, and other text information extracted from the CAD file (Translated from Spanish):
province:, guayas, location :, solar :, cod.catastral :, apple :, address :, guayaquil, canton :, citadel :, ayacucho, ximena, parish :, bolivia, fray enrique vacas galindo, ambato, dr. manuel de villavicencio montúfar, dr. rafael j. garcia goyena, owner:, architectural design :, technical responsibility :, contains :, work :, municipal seals :, ambato and bolivia, date :, scale :, lamina :, arq. patricia gonzalez, cia. investments and business cia. ltda., ground floor remodeling, upper floor remodeling, implementation and roof, cuts: a-a ‘and b-b’, facades: main and lateral, location, scale, cto. washing, kitchen, living room, side facade, main facade, cut a – a ‘, light well, canalon, sidewalk, front retreat, townhouse, sh, commercial space, local comrcial, court b – b’, room, arcade , indicated, drawing :, -angl-
Raw text data extracted from CAD file:
| Language | Spanish |
| Drawing Type | Block |
| Category | House |
| Additional Screenshots |
 |
| File Type | dwg |
| Materials | Other |
| Measurement Units | Metric |
| Footprint Area | |
| Building Features | |
| Tags | apartamento, apartment, apartments, appartement, aufenthalt, autocad, block, casa, chalet, common, corner, departments, dwelling unit, DWG, floor, ground, haus, house, Housing, laundry, local, logement, maison, residên, residence, small, unidade de moradia, upstairs, villa, wohnung, wohnung einheit |








