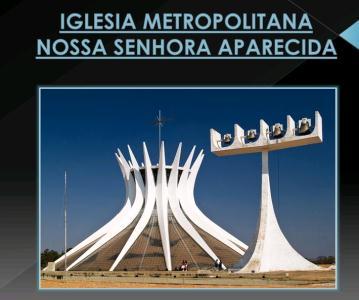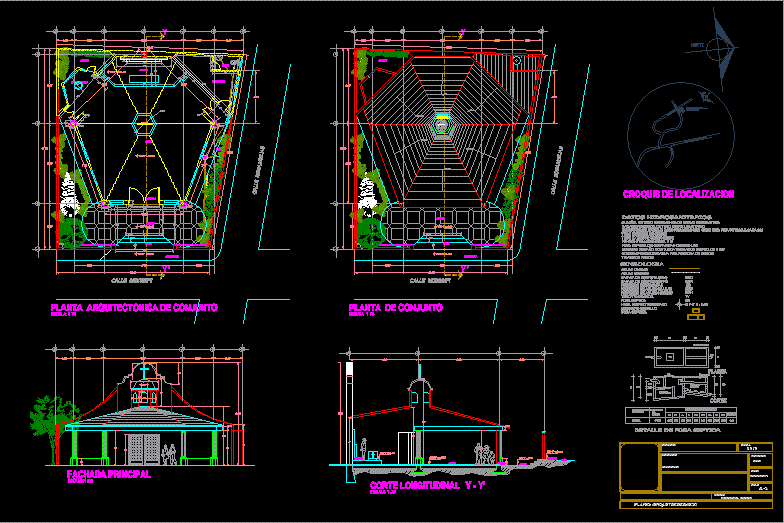Local Multipurpose DWG Block for AutoCAD
ADVERTISEMENT

ADVERTISEMENT
Survey of multipurpose community center; curved longitudinal profile level
Drawing labels, details, and other text information extracted from the CAD file (Translated from Spanish):
multipurpose room, circulation, administration, ss.hh, green area, kitchen, dining room, changing room, storage room, polished cement floor, multipurpose room, deposit, ceramic floor, sshh, grotto, stone masonry, projection of steel trusses, local communal, square, progressive, contour lines, topography, plan :, responsible :, cad specialist :, design :, esc., date :, project, province :, district :, santa, chimbote, district municipality of new chimbote, manager of infrastructure :, sub manager of public works :, locality :, nvo. chimbote, alc. francisco gasco barreto, ing. santiago barrios david, the hills
Raw text data extracted from CAD file:
| Language | Spanish |
| Drawing Type | Block |
| Category | City Plans |
| Additional Screenshots | |
| File Type | dwg |
| Materials | Masonry, Steel, Other |
| Measurement Units | Metric |
| Footprint Area | |
| Building Features | |
| Tags | autocad, block, center, city hall, civic center, community, community center, community hall, curved, DWG, Level, local, longitudinal, multipurpose, profile, survey |








