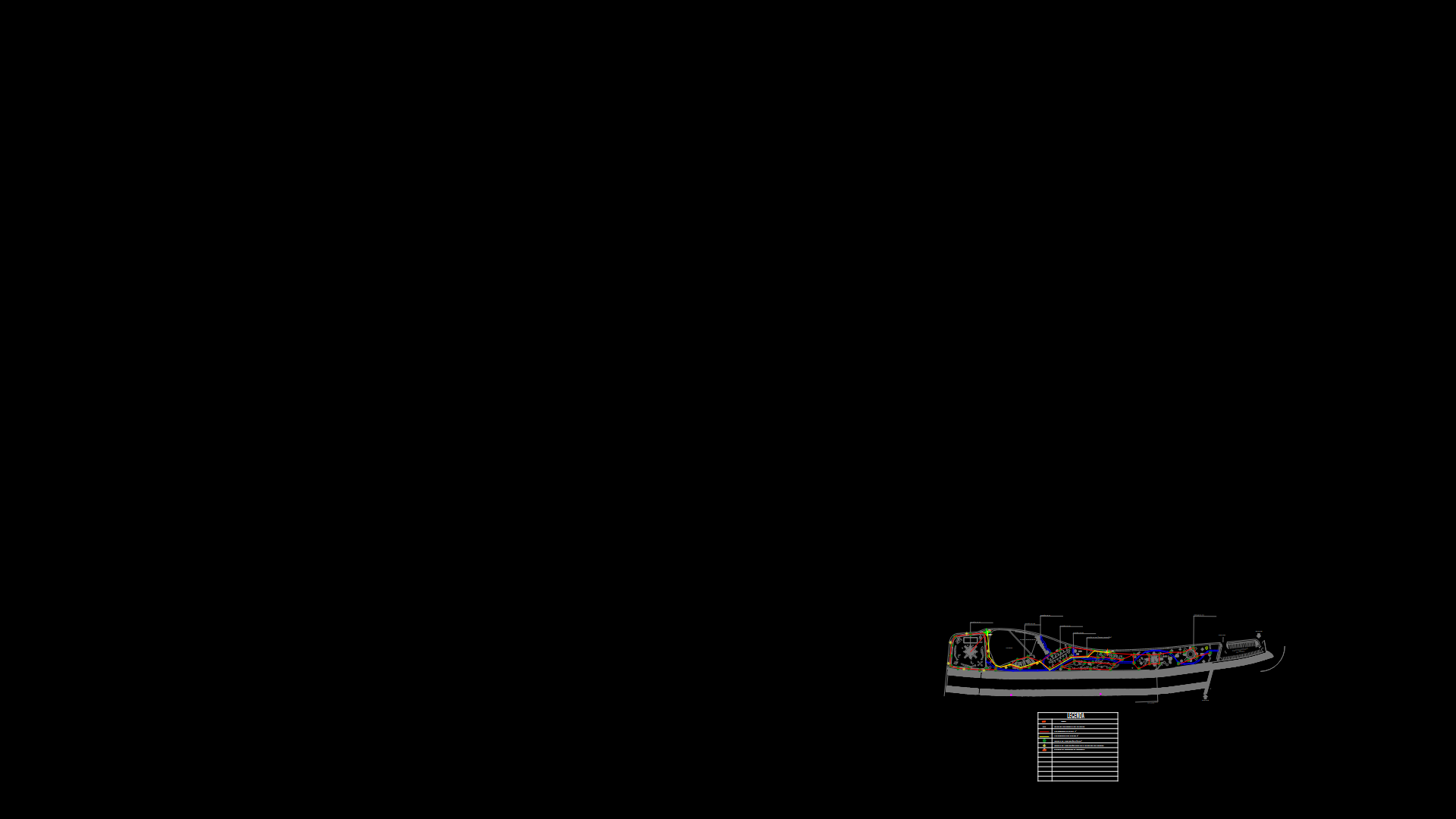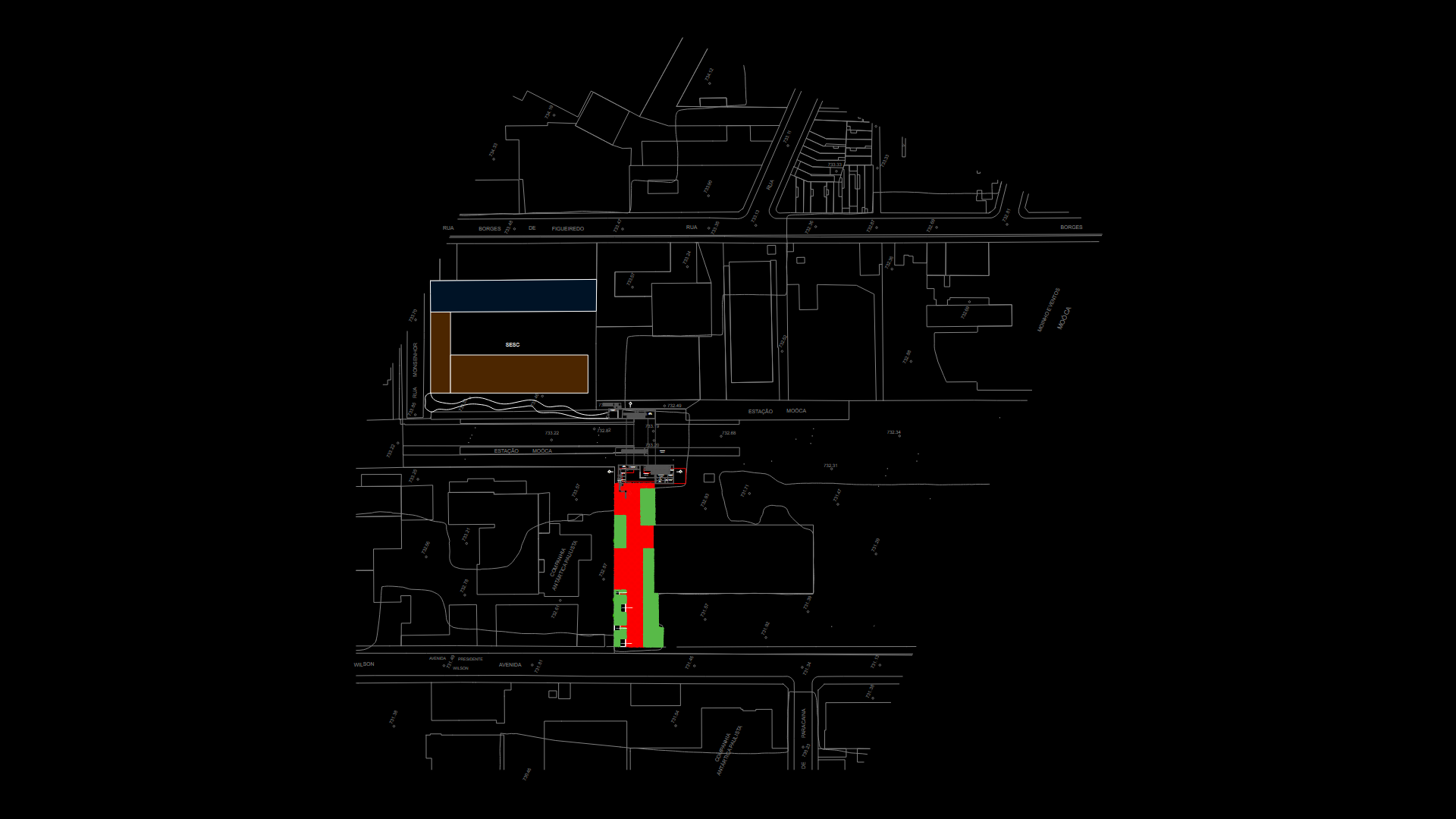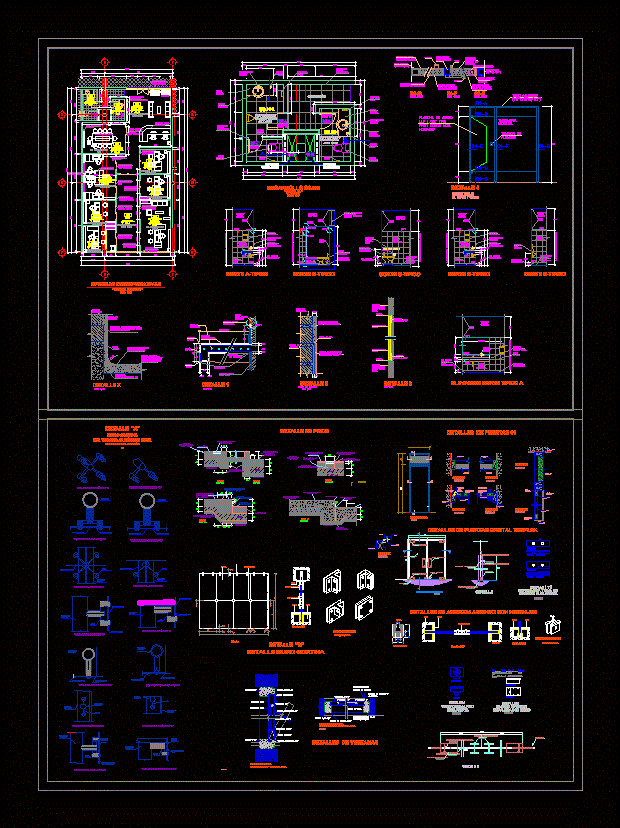Local Multipurpose DWG Full Project for AutoCAD
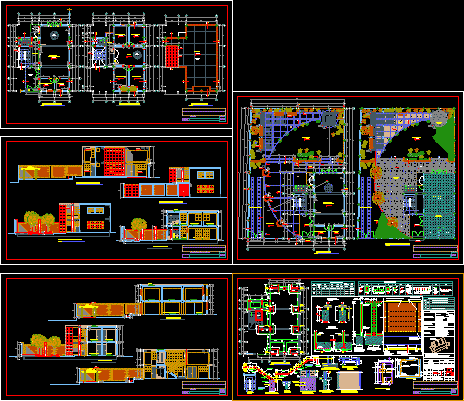
This project consists of: location map, plan together, site plan (2 floors) plants, cuts, elevations, foundations, ceiling lightened, electrical systems, plumbing, detail drawings.
Drawing labels, details, and other text information extracted from the CAD file (Translated from Spanish):
zoning, urban structuring area, location scheme, normative table, parameters, r. n. e., project, areas, total, uses, net density, building coefficient, free area, maximum height, minimum frontal withdrawal, parking, local community equipment, recreation, education, other uses, location of the land, to arequipa, area terrain , alignment to existing buildings, existing area to be demolished, project area, total area, a. tech., a. free, main square, floor plan, scale, date, floor textures, sshh, multipurpose room, administration, storage, floor mayolica, planimetry, beam projection, green area, ceiling projection, see lamp post detail, see detail of planter, polished and burnished cement floor, regular flagstone floor, irregular flagstone floor, see trash detail, see banking detail, location:, plan:, see floor detail, see detail of steps, sh, hall, lounge of multiple uses, be, cut b – b, cut d – d, lateral elevation, roof, frontal elevation, cut a – a, elevations and cuts, cuts, see detail, see bruña detail, metal division, pergola, see detail, first floor, second floor, roof floor, ceramic floor, floor, polished cement floor, polished cement floor, a ”, c ”, polycarbonate roof, see table of columns, see floor, foundation, overlap, column top , brick wall kk., detail columnetas on beams or slab light, slab, slab or beam, foundations, bxa, features, character, level, column table, foundation, footings and retaining wall, subsoil and floor, columns, beams and slabs, columns of brace, sobrecimientos, spacing in each end, table of abutments in columns, type, slabs beams, slabs and beams, overlaps and splices, colum, columns, rmin, abutments, general specifications, masonry unit: all masonry units will be manufactured with the minimum dimensions indicated in this plane. may be of clay or silico calacareo concrete, shall be classified as a minimum with type iv of the corresponding intitec norm., ground strength, steel, npt, anchor columns in a foundation, overflow, confinement area, wall confinement detail – column – hearth, cross-reinforcement of columns, yy, xx, cut xx, ladder, cistern, types of columns, elevation, expansion joint, joint detail, girder collar, machined brick wall, beam – columns, tarrajeo polished, foundations, footings, columneta, also apply to columns in outdoor areas., cut a – a, cistern plant, nfp, see plant, shoe øs, cistern, at its final height., – the mooring columns will be emptied after having raised the, negative steel, positive steel, façade walls, braces in, detail, on each face of the column, negative in a length, of superior reinforcement., joints will not be allowed, joint in beams and lightened, type, columnet a, fill with microporous, beam-lightened, column-plate, frame of stirrups on beams, spacing at ends, type d, type b, type c, type a, type bc, note:, lightweight slab, beginning of tensioner, fd, lighting and, receptacles, application, load table application, lighting exteriot, outlet, lighting, grounding, description, quantity, according to, requirement, pos., terminal for grounding electrode, general configuration, installation of earthing, to the meter, c-pt, terminal for electrode, topsoil with treatment, of mineral salts, housing boundary axis, pvc-p pipe, pvc duct encased in earthenware, floor of housing – concrete earthenware armed, special, legend, exit for ceiling lighting, bracket outlet on the normal wall, exit for external telephone on the wall, pass box with blind cover on the wall, meter kw-h, thermo-magnetic automatic switch no fuse, electric distribution board on the wall., feeder passage box, bell push button on the wall, exit for tevecable on the wall., symbol, technical specifications, pipe for embedded external telephone system, spot light output, cable tv, telephone main output, intercom, siren , fence energizer, magnetic sensor, motion sensor, lamp, ornamental, rush, xyz, mn, telephony, grounding, typical detail of, esc., spherical street lamp, painted with anticorrosive, and color enamel to define, rush, typical ditch detail, with a circuit, original compacted earth, signaling tape, sifted earth compacted with tamper, compacted earth, pvc duct with electric cable, ornamental lamppost, you, electrical installations, stone slab color salmon see its detail., anchoring, minor vegetation, farmland, rectangular concrete die., cyclopean concrete see its detail., natural terrain, rivet, banking: frontal elevation, banking: lateral elevation, plant d
Raw text data extracted from CAD file:
| Language | Spanish |
| Drawing Type | Full Project |
| Category | Parks & Landscaping |
| Additional Screenshots |
    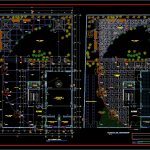  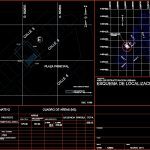  |
| File Type | dwg |
| Materials | Concrete, Masonry, Plastic, Steel, Other |
| Measurement Units | Imperial |
| Footprint Area | |
| Building Features | Garden / Park, Garage, Parking |
| Tags | amphitheater, autocad, consists, DWG, floors, full, local, location, map, multipurpose, park, parque, plan, plants, Project, recreation center, site, sum |

