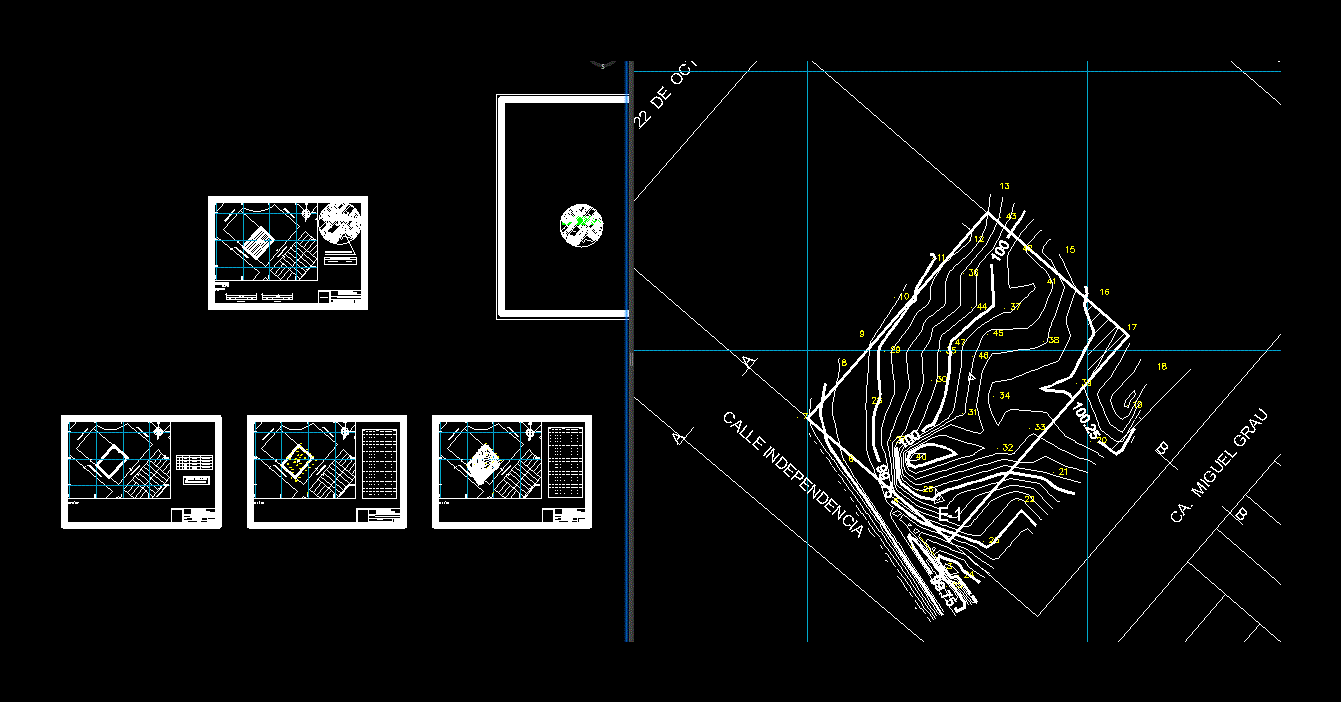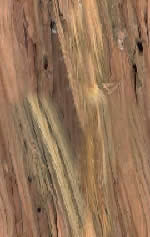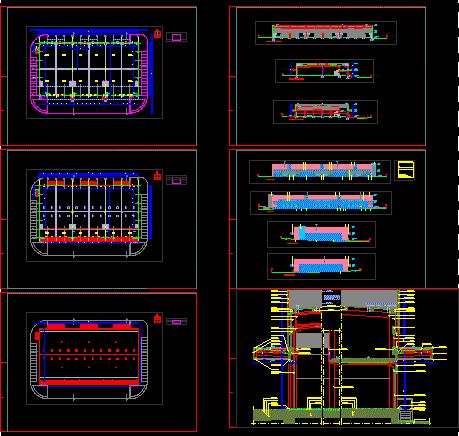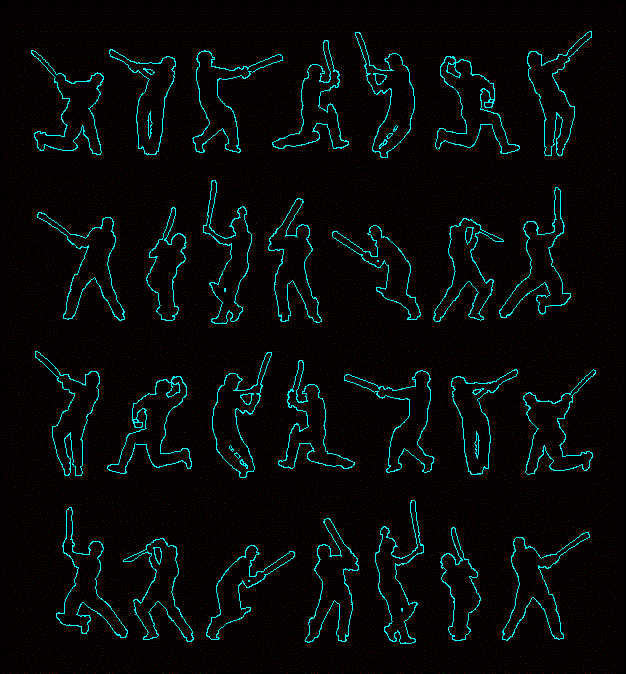Choose Your Desired Option(s)
×ADVERTISEMENT

ADVERTISEMENT
Site plan and location; and all the plans for the topographic survey
| Language | Other |
| Drawing Type | Plan |
| Category | Handbooks & Manuals |
| Additional Screenshots | |
| File Type | dwg |
| Materials | |
| Measurement Units | Metric |
| Footprint Area | |
| Building Features | |
| Tags | autocad, DWG, local, location, municipal, plan, planning, plans, site, survey, surveying, topographic |








