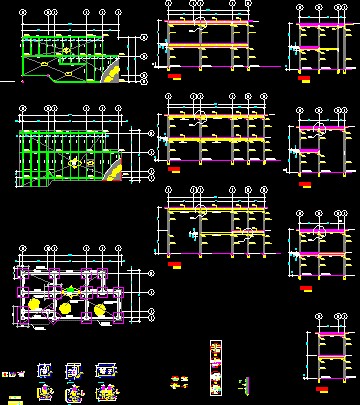Local Party DWG Full Project for AutoCAD

This project is a local classification of multi parties, separate buildings, both for children, youth and adults, these facilities are part of a draft zonal recreational park for the city of Chimbote – Peru and consists of distribution plant, cutting and lifting.
Drawing labels, details, and other text information extracted from the CAD file (Translated from Spanish):
sheet, sheet title, description, project no :, copyright :, cad dwg file :, drawn by :, chk’d by :, mark, date, owner, consultants, room, side cut to -a, elevation, faculty of architecture urbanism and buildings, province: santa, district: nvo. chimbote, arqº. josé utia chirinos arqº. mario vargas salazar, location plan, children’s zonal park, sound source, storeroom, kitchen, women’s dressing rooms, ss.hh men, ss.hh women, men’s dressing rooms, dance floor, tables area, dressing rooms for artists, hall, piñata, cake, performance and comisidad, first floor, mesanine-area tables, star, second floor
Raw text data extracted from CAD file:
| Language | Spanish |
| Drawing Type | Full Project |
| Category | City Plans |
| Additional Screenshots |
 |
| File Type | dwg |
| Materials | Other |
| Measurement Units | Metric |
| Footprint Area | |
| Building Features | Garden / Park |
| Tags | autocad, buildings, children, city hall, civic center, classification, community center, DWG, full, local, multi, parties, party, Project, separate, youth |








