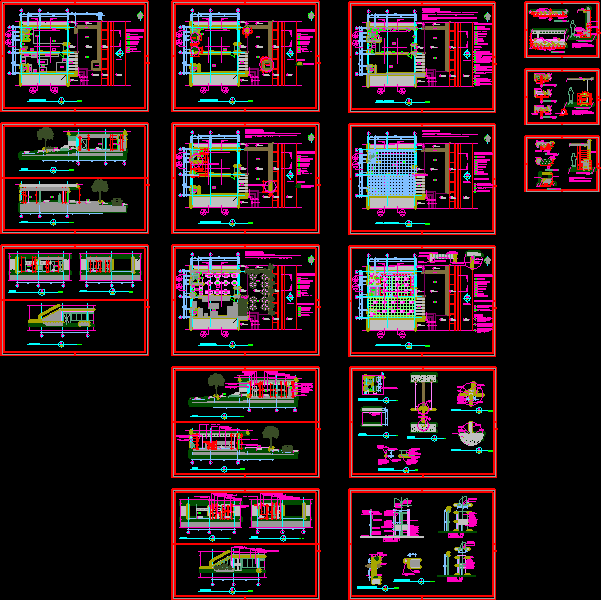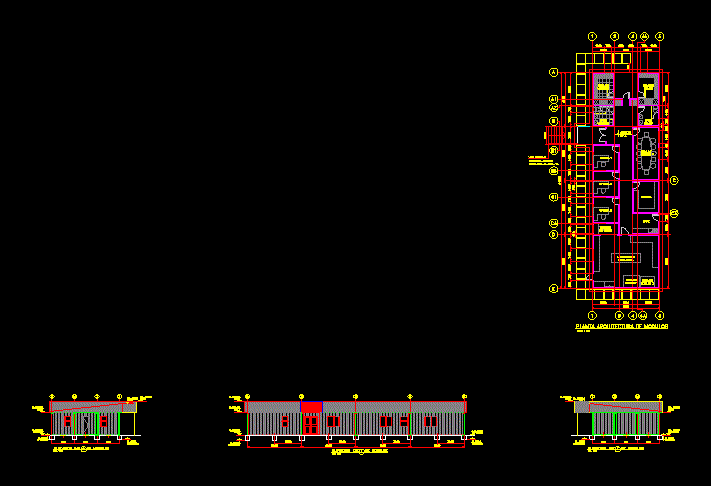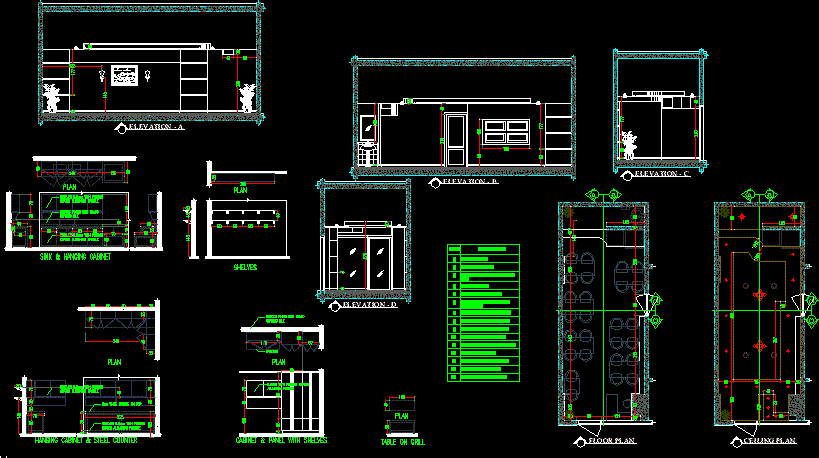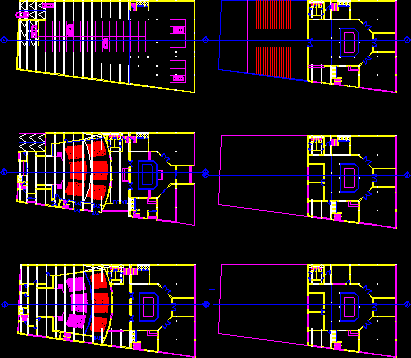Local Remodeling – Restaurant DWG Model for AutoCAD

remodeling of premises used for FAST FOOD RESTAURANT.
Drawing labels, details, and other text information extracted from the CAD file (Translated from Spanish):
xx-xxx, x-xx, level, description, vxx, pxx, finished floor level, hinge, transparent vinyl labeling self-adhesive frosted finish, covered door in formica beech laminate, metal frame, cardboard corrugated, metallic brushed laminate or similar, plant, gardener, men’s room, bar area, ladies’ bathroom, tables area, room list, preparation, terrace, terrace level, sidewalk level, street level, access level, building access level, fridge, dishwasher , work table, existing plant, kitchen, demolition plant, legend, demolition of wall, plant construction, construction wall clay block, furnished plant, coffee machine, box, counter, access, brickwork clean work, general notes., furniture legend, square table, continuous chair, countertop- bar, contrabarra, service bathroom, cut, painted smooth frieze wall, white color, window with natural color aluminum frame, and transparent glass, smooth painted frieze wall, co lor to choose, painted smooth frieze wall, wine color, painted smooth frieze wall, color to select, painted smooth frieze wall, color to white, plant finishes, walls, windows, doors, painted smooth frieze wall, color to choose, wall frosted laminated glass see details, special design wall, veneer cover, choose-see detail, rubber stop, concrete filling, metal frame anchor, frieze, door frame, wood door entamborada, covered in slab, cedar wood, cedar , neoprene gasket, metal structure, glass wall, plafond, silicone seal, perimeter gasket, bolted to the angle, black anodized, for glass fastening, finished floor, black anodized for, base floor, aluminum angle, glass fastening , glass wall plant, tempered glass wall, ceiling slab level, false ceiling level, slab level, vertical, cut to, detail truss, reflected ceiling plant, plafond finishes, lamps, typical detail ceiling lights, plafond plafond, ran perimeter wall, existing wall, drywall or gypsum adjustment piece, with hammer for curtain rail, plafond closing of dry wall or plaster, against all facades, invisible suspension, section, without. esc, detail hinge, lock detail, floor finishes floors, start of layout, floor finishes, ceramic-model to select., front facade, existing furniture to remodel, plant – section, ceiling, sky reasonable, texture vertical frieze, chrome handle matt, top of furniture, covered in wine-colored slab, dishwasher stainless steel, model to select, interior facade
Raw text data extracted from CAD file:
| Language | Spanish |
| Drawing Type | Model |
| Category | Hotel, Restaurants & Recreation |
| Additional Screenshots |
 |
| File Type | dwg |
| Materials | Aluminum, Concrete, Glass, Steel, Wood, Other |
| Measurement Units | Metric |
| Footprint Area | |
| Building Features | Garden / Park |
| Tags | accommodation, autocad, casino, DWG, fast, food, hostel, Hotel, local, model, premises, remodeling, Restaurant, restaurante, spa |








