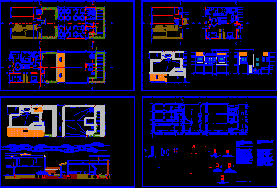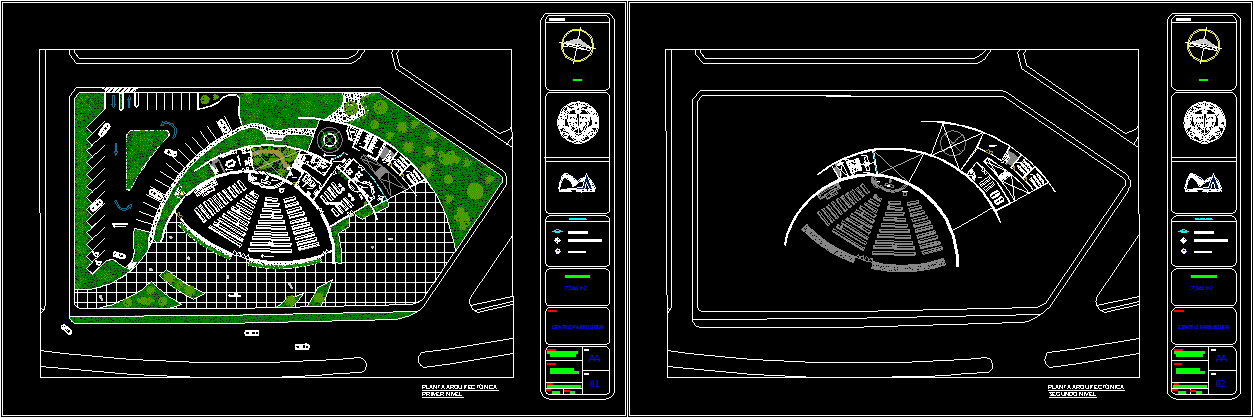Local Social Hall 2D DWG Plan for AutoCAD
ADVERTISEMENT

ADVERTISEMENT
Plan, elevation and section views of a social hall. This cad file shows complete plan of local social hall 2 floors . It also called as party hall. It has lamp projection, garage, dining room, living room, garden, children bathroom, side walk, upstairs, high architectural plant, bed room, service yard and commercials sites. It has 2 single bed and one double bed in bed room. This files shows the 16 round dining table and one rectangle dining table and other accessories. It has complete construction details of local social hall. The foot print areas of the plan is close to 650 square meters.
| Language | English |
| Drawing Type | Plan |
| Category | Hospital & Health Centres |
| Additional Screenshots |
    |
| File Type | dwg |
| Materials | Aluminum, Concrete, Glass, Moulding, Plastic, Steel, Wood, Other |
| Measurement Units | |
| Footprint Area | 500 - 999 m² (5382.0 - 10753.1 ft²) |
| Building Features | A/C, Garage, Deck / Patio, Elevator, Car Parking Lot, Garden / Park |
| Tags | autocad, DWG, garage, garden, Living room, residence, room |








