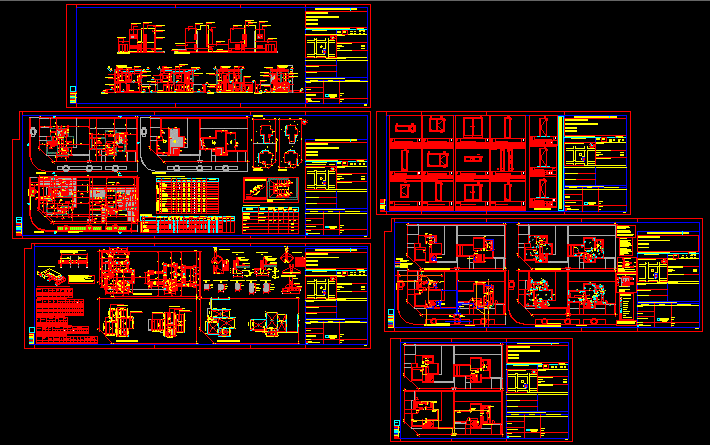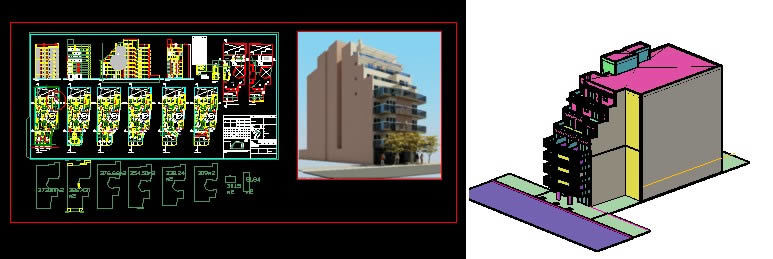Location (Planimetry) Multifamily Condominium DWG Block for AutoCAD
ADVERTISEMENT

ADVERTISEMENT
Condo building – Apartment building – building – apartment building
Drawing labels, details, and other text information extracted from the CAD file (Translated from Spanish):
anthony condori cup, plane :, course :, name :, esc :, date :, dist :, prov :, department :, cuts to detail, juliaca, san roman, puno, design workshop vi, acyc, court bb, mouth against incencies, trash can, fine sand pit, children’s play, npt, slide, cei, section plan, details, cuts
Raw text data extracted from CAD file:
| Language | Spanish |
| Drawing Type | Block |
| Category | Condominium |
| Additional Screenshots |
 |
| File Type | dwg |
| Materials | Other |
| Measurement Units | Metric |
| Footprint Area | |
| Building Features | |
| Tags | apartment, autocad, block, building, condo, condominium, DWG, eigenverantwortung, Family, group home, grup, location, mehrfamilien, multi, multifamily, multifamily housing, ownership, partnerschaft, partnership, planimetry |








