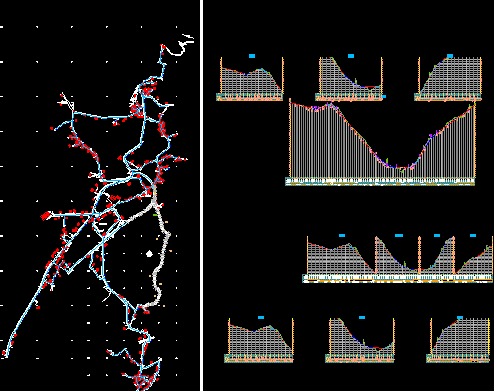Lock Bridge DWG Detail for AutoCAD

Lock bridge – Details – Technical specifications
Drawing labels, details, and other text information extracted from the CAD file (Translated from Spanish):
of the strands no. :, disadherence lengths, a p o and o f i j o, e l e v a c i o n, center of the clearing, the strands will be encamised in plastic tubes with the lengths, indicated in the longitudinal section of the trabe. the strands are ten-, detail of the prestress, note :, axis of the trabe, dimensions, extreme diaphragm, detail of the support plates, support, neoprene hardness shore, plant, neoprene hardness shore, reinforcement, vars.a, vars. d, extreme diaphragm., axis of supports and axis, concrete slab of, vars.b, vars.c, location of support plates, detail of the lifting hook, reinforcement, the same section, will allow to join in, in no case, se, details of the reinforcement, cut aa, cut aa, welding, rods., diam., dimensions, supports, cables, single stage., support plates, integral neoprene., special care will be taken in the cleaning of , the time to use. Steel of prestress will be used, they will have to be accepted by the authorized laboratories, and they will fulfill the following specifications of the sct, ller and their casting will be done in vertical position and in a single operation, prestrain will be done when the concrete has a resistance of , porcionara with strands above mentioned, tensed in a ration, the concrete will vibrate when placed. the transfer of, recommendations of construction.-, larlo. in case the contractor needs to use additives for the concrete, he must justify the quantity and dosage of these products in a timely manner, presenting to the resident of the work, the rods, to avoid having loose rust before depositing the concrete. the splices will be overlapped or welded, and they will be separated, as appropriate, making as much effort as possible to remain quatrapped. If you wish to use another type of joint, satisfactory tests of its use with the aggregates and the cement to be used will be made, it will eventually result in the work residence, low relaxation, reinforcing steel. – steel of presfuerzo.-, kg., welding, concrete.-, cement, aggregates for, materials.-, reinforcing steel, water for concrete, concrete, the beams will be manufactured in ta-, type a, b corrugated, cm. with elongation me_, at least., sketch, materials for a trabe, litadevarillas, vars., num., l.total, project application.-, in centimeters, except those indicated in another unit., in particular to the following chapters :, the last edition of the norms for, construction and facilities of the sct reference will be made, notes s., generalities :, dimensions.-, specifications.-, mobile load in three traffic lanes, cast in place, in all its length, center of clearing, axis of supports, and diaphragm, end , support axes and of the extreme diaphragm, to the rods of the diaphragm in the core of the shaft, to give way to the rods, of the diaphragms., coating, rough surface, head of ridge, axis of supports, variable , see detail, of presfuerzo, with resistance to the roptura, trape superstructure, vehicular superior step, of federal highways, the director of structures, of structures, the deputy director, and pavements, the general director, general administrator, proposes:
Raw text data extracted from CAD file:
| Language | Spanish |
| Drawing Type | Detail |
| Category | Roads, Bridges and Dams |
| Additional Screenshots |
 |
| File Type | dwg |
| Materials | Concrete, Plastic, Steel, Other |
| Measurement Units | Metric |
| Footprint Area | |
| Building Features | |
| Tags | autocad, bridge, DETAIL, details, DWG, Lock, specifications, technical |








