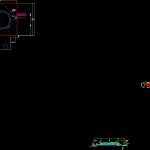Lock – Sink Containment Pond Flooding Pls DWG Block for AutoCAD

Plant encounter with concrete foundation
Drawing labels, details, and other text information extracted from the CAD file (Translated from Galician):
esc., title, el .:, emplant cm, pond, natural, t.h., emplant cm, exist, project containment, tk warehouse pls, emplant, floor grill, emplant, emplant, d.m. acma, d.m., mesh acma, of concrete project, t.h., esc., retaining wall, esc., sikaflex insulation polystyrene pvc ribbon, t.h., esc., sink, esc., sink, overflowing, concrete containment, det. reinforcement armor, in past pipes, armor by land, cut bend, esc., armor, armor by land, cut bend, esc., section, mesh acma, esc., radier, esc., rebal, rev., description, approx., rev., by, date, reviews, flat, approve by altonorte, approved:, check:, design:, drawing:, dates, signatures, names, description, approx., rev., by, date, reviews, flat, references, description, approved, for internal review, v.r., v., issued for approval, lamina de, regularization rca powder plant, plant press expansion filter press, containment rebalse pond pls, see it armor encounter pipe overflow, v., note dimensions in prevailing dimensions on the drawing the qualities of the concrete will be: concrete grade grade concrete in general. This plane works with a series of plans, issued for approval, v., Dimensions in cm esc., pool project, construction, not fit for, issued for approval, v.
Raw text data extracted from CAD file:
| Language | N/A |
| Drawing Type | Block |
| Category | Construction Details & Systems |
| Additional Screenshots |
 |
| File Type | dwg |
| Materials | Concrete |
| Measurement Units | |
| Footprint Area | |
| Building Features | Pool |
| Tags | autocad, béton armé, block, concrete, containment, DWG, encounter, formwork, FOUNDATION, Lock, plant, pond, reinforced concrete, schalung, sink, stahlbeton |








