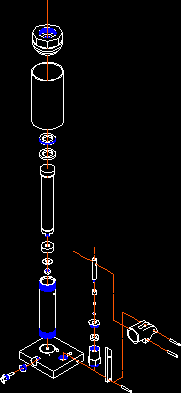Lock – Sink Containment Pond Flooding Pls DWG Detail for AutoCAD

Details of the meeting of expansion of foundation and wall
Drawing labels, details, and other text information extracted from the CAD file (Translated from Spanish):
he.:, var., concrete exit. until encounter, t.n.t., emplant., d.m. acma, d.m., foundation sector filter press esc., containment wall, esc., Isolation Sikaflex polystyrene PVC tape, n.t.n., wall exist, var., in vertical walls, esc., new concrete, dowel, bridge adhesion, slab, existing, concrete, new, concrete, existing, Union, on existing slab, esc., concrete, new, var., concrete, existing, Union, dowel, bridge adhesion, new concrete, undermining, by fall of, material, proy., esc., splice wall exist. proy., between walls see stages of splices, insert overlaps on terrain, sound concrete firm, blow the surface, seal sika top armatec ec, the surface, adherent sikadur, sikarep repair, emplant., concrete in wall proy., stage, Filter press, d.m. acma, esc., radier, concrete repair, same technique for meeting in radier., protection shock fork crane, between walls see stages of splices, exist, rev., description, apro, rev., by, date, revisions, flat, approved by altonorte, approved:, revised:, design:, drawing:, dates, firms, Name (s, description, apro, rev., by, date, revisions, flat, references, description, approved, for internal review, v.r.c., v., issued for approval, sheet of, regularization rca plant powder, Radier expansion filter press, pond overflow pond pls, plant det. containment wall, v., note dimensions in prevailing dimensions on the drawing the qualities of the concrete will be: concrete grade grade concrete in general., issued for approval, v., esc., accumulator of solids filter press, building, not suitable for, cubization of materials, concrete, emplantillado, armor faith, kg., kg., armor faith, kg., acma mesh, issued for approval, v.
Raw text data extracted from CAD file:
| Language | Spanish |
| Drawing Type | Detail |
| Category | Construction Details & Systems |
| Additional Screenshots |
 |
| File Type | dwg |
| Materials | Concrete |
| Measurement Units | |
| Footprint Area | |
| Building Features | |
| Tags | autocad, béton armé, concrete, containment, DETAIL, details, DWG, expansion, formwork, FOUNDATION, Lock, meeting, pond, reinforced concrete, schalung, sink, stahlbeton, wall |








