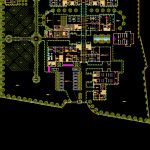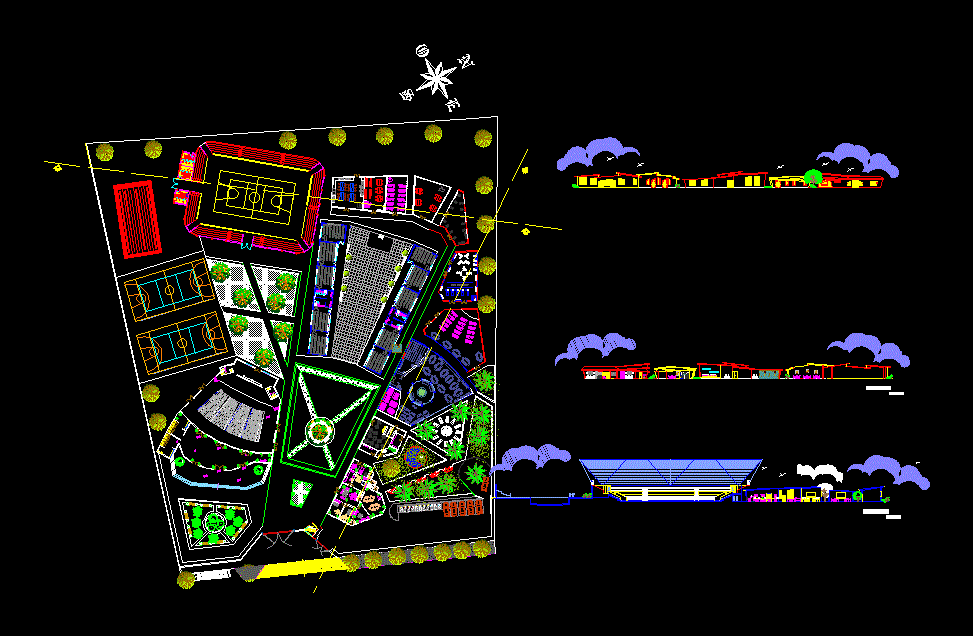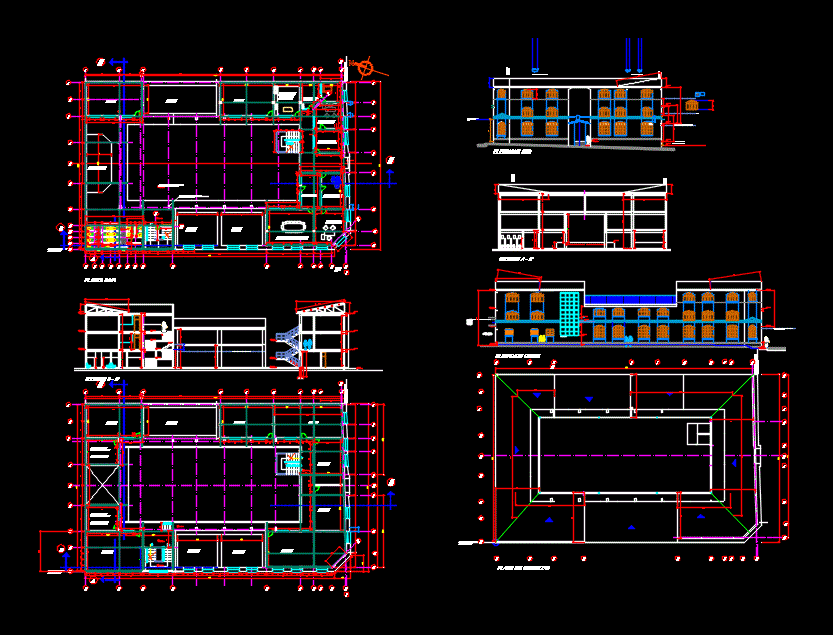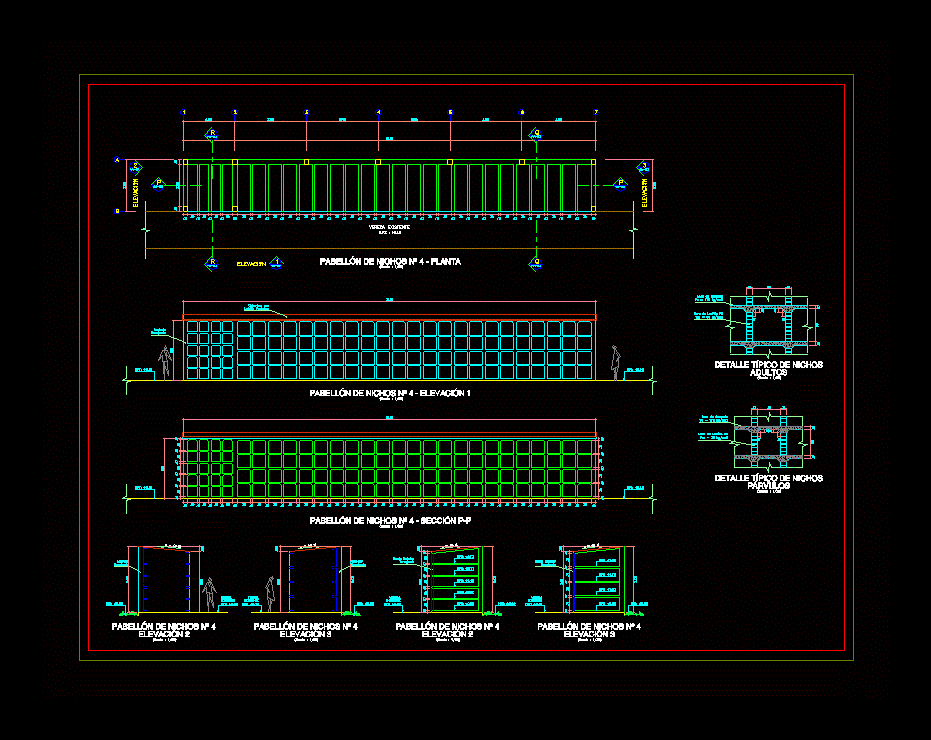Lodge For The Elderly DWG Full Project for AutoCAD

COMPLEX HOSTES FOR OLD PERSONS; DISTRIBUTION OF SPACES IS IN ONLY ONE LEVEL;THE PROJECT HAS ADMINISTRATIVE AREA; SOCIAL AREA ,AND RECREATION ; ÁREA OF THERAPY; WORKSHOPS AND REST AREA; ALSO COMPLEMENTARY AREAS LIKE CHAPEL; ZONE OF BBQ AND TRADITIONAL OVEN ; ORCHARD;ANIMAL BREADING AND LARGE GREEN AREAS.
Drawing labels, details, and other text information extracted from the CAD file (Translated from Spanish):
national university jorge basadre grohmann, course:, chair :, students:, sheet :, date :, faua, design workshop iii, tacna ,, arq. fabiola casareto vargas, arq. eduardo ramal pesantes, nikol gamarra mamani, arch. carlos linares towers, arq. raul ramos guillen, code:, general planimetry, scale, group bedroom, ss.hh., dorm., monitoring, living, terrace, hall, corridor, dining room, oven – bbq, sewing workshop, painting workshop, workshop, music, tai chi, terrace, office, kitchen, deposit, laundry, patio, consult., nutrition, psychology, observation, topic, history, wait, dep., physio-therapy, hydro, lumino, gym, mecano-therapy, parking, tv room, visitors room, exhibition hall, sum, file, secetaria, room, meeting, management, gef. of, personal, therapy, podium, chapel, atrium, water mirror, room, ge, ironing, and embroidery, cabinetmaking, ambulance, nursery, gazebo, be, crops, walk, gardens, guinea pigs, rabbits, chickens, shelter for elderly – tacna, see detail of board, see detail of grate, slab coating, steel tube, tarrajeo polished, benches, elevation – main income, details of perimeter fence, plant, elevation, detail of board, detail of grate
Raw text data extracted from CAD file:
| Language | Spanish |
| Drawing Type | Full Project |
| Category | Hospital & Health Centres |
| Additional Screenshots |
  |
| File Type | dwg |
| Materials | Steel, Other |
| Measurement Units | Metric |
| Footprint Area | |
| Building Features | Garden / Park, Deck / Patio, Parking |
| Tags | abrigo, administrative, area, autocad, complex, distribution, DWG, elderly, full, geriatric, Level, lodge, persons, Project, residence, shelter, social, spaces |








