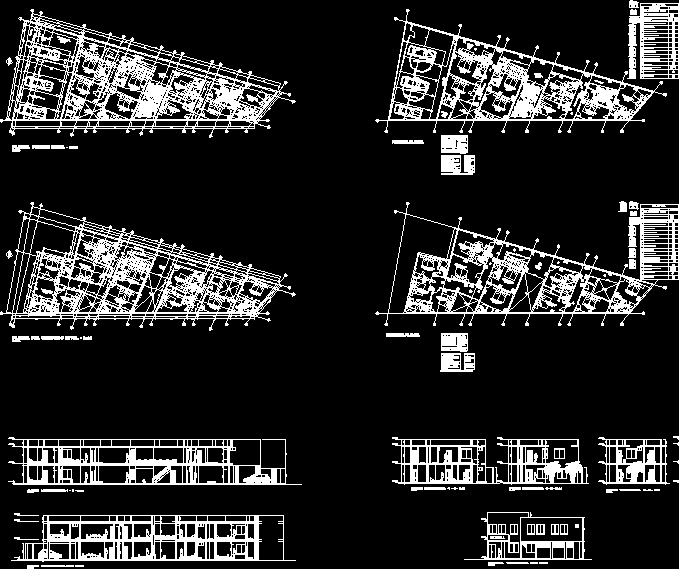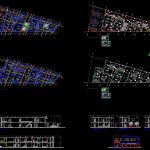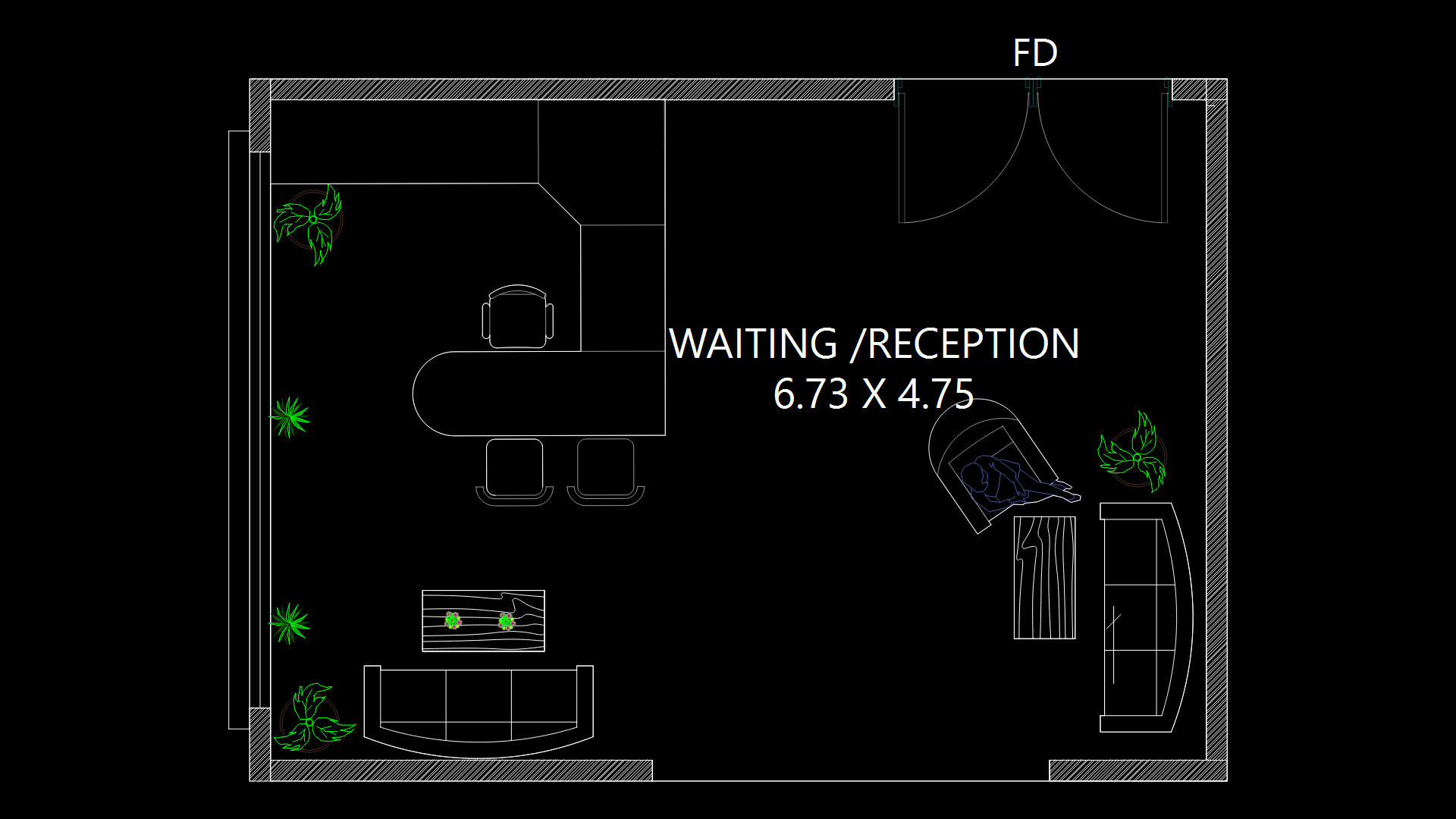Lodging DWG Plan for AutoCAD

General Plans – height
Drawing labels, details, and other text information extracted from the CAD file (Translated from Spanish):
datum, zust., änderung, xxx, name, maßstab, bearb., norm, gepr., benennung, bl., blatt, ladder, board, danger, electric, smoking, prohibited, in public places, earthquakes, in cases, zone safe, extinguisher, sh, alarm, against, fire, electric, forbidden entry, unauthorized, personnel, exit, earthquake, closet, ceiling projection, deposit, floor high traffic, hall, bathroom, circulation, reception, railing , non-slip ceramic, entrance, first floor, second floor, self-adhesive pvc, capacity, capacity, evacuation route, color, arrows are white on green background, has a legend that says black output. there are them in both right and left directions., measures, evacuation route, are arrows whose objective is to orient the flow of evacuation in corridors and pedestrian areas, with direction to internal and external security zones. must be placed at a height visible to all., safety zone, green and white and with a legend in black that says safe area in case of earthquakes, aims to guide people on the location of areas of greater security inside a building, during a seismic movement, in case it is not possible an immediate and safe evacuation to the outside, fire extinguisher, its objective is to identify the places where the fire extinguishers are placed. must be placed in the upper part of said location., red and white, legend, symbol, description, exit signal in door lintel, evacuation signal right and left, high risk signal, safe zone signal in case of earthquake, extinguisher portable, first aid signal, alarm button, capacity signal, hygienic services signal, ladies and men, no smoking sign, smoke detector, critical point, on the roof, emergency lights, personnel entry prohibited, roof, automatic sprayer, signal indication with double side, ladder signal, rings, personnel security, hostel
Raw text data extracted from CAD file:
| Language | Spanish |
| Drawing Type | Plan |
| Category | Hotel, Restaurants & Recreation |
| Additional Screenshots |
 |
| File Type | dwg |
| Materials | Plastic, Other |
| Measurement Units | Metric |
| Footprint Area | |
| Building Features | Deck / Patio |
| Tags | accommodation, autocad, casino, DWG, general, height, hostel, Hotel, lodging, plan, plans, Restaurant, restaurante, spa |








