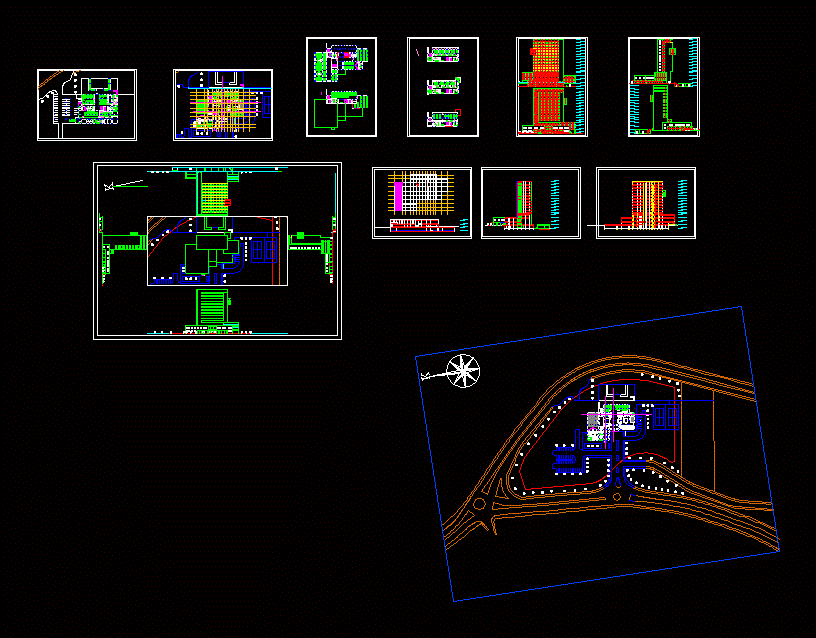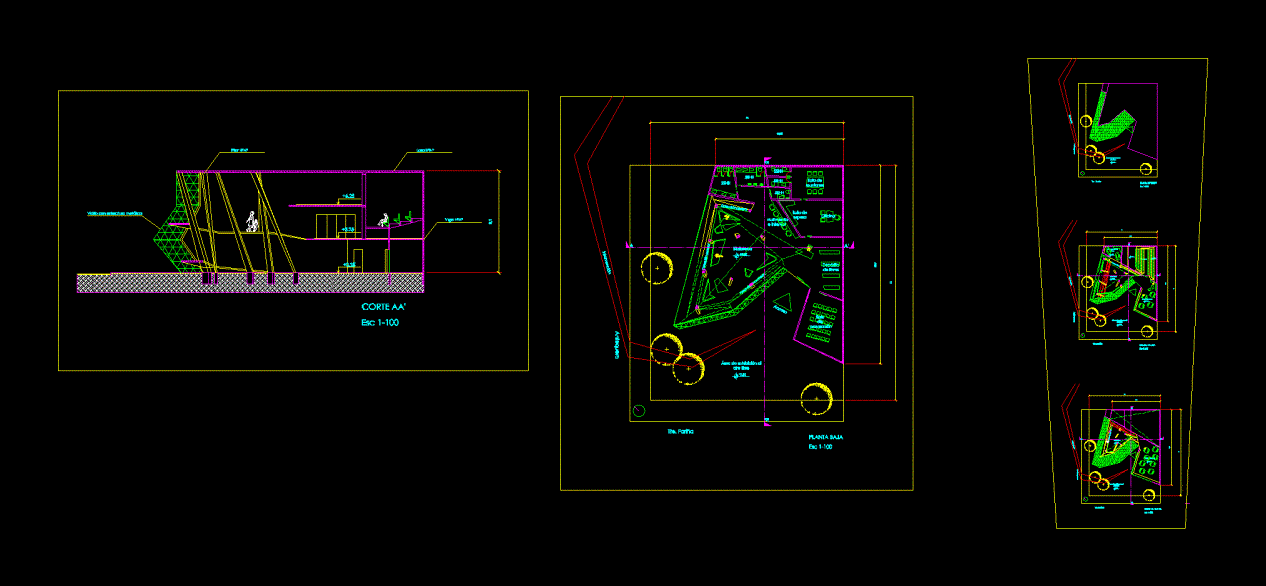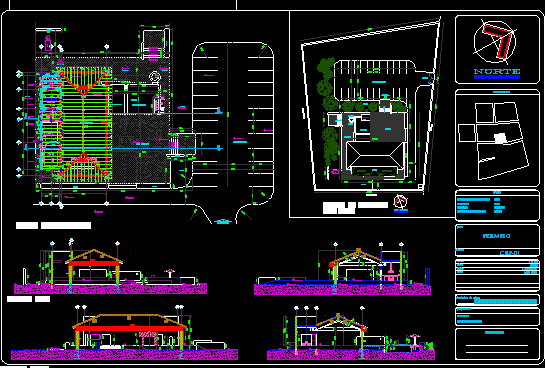Lodging Hotel, Accommodation, Lodge 2D DWG Plan for AutoCAD
ADVERTISEMENT
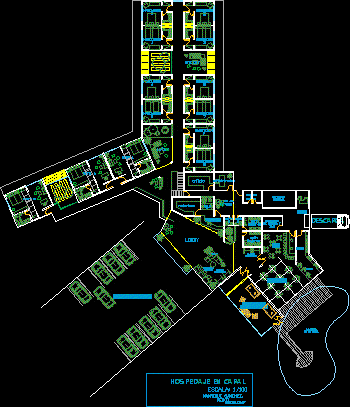
ADVERTISEMENT
Plan view of lodging hotel. Plan has single floor with following areas – swimming pool, games room, car parking lot, cafeteria, internet booths, telephone booths, lobby, reception, bar, kitchen, manager room, waterfall area, office, 10 furnished double bed rooms, management room, 3 furnished suite rooms and toilets. Total foot print area of the plan is approximately 1840 sq meters.
| Language | Spanish |
| Drawing Type | Plan |
| Category | Hotel, Restaurants & Recreation |
| Additional Screenshots |
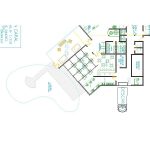 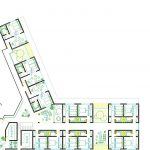 |
| File Type | dwg |
| Materials | Aluminum, Concrete, Glass, Masonry, Moulding, Plastic, Steel, Wood |
| Measurement Units | Metric |
| Footprint Area | 1000 - 2499 m² (10763.9 - 26899.0 ft²) |
| Building Features | A/C, Pool, Car Parking Lot |
| Tags | accommodation, autocad, casino, DWG, hostel, Hotel, lodge, Lodging Hotel, plan, Restaurant |



