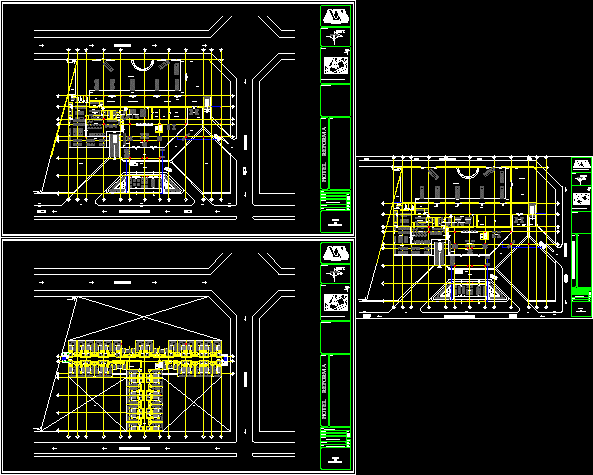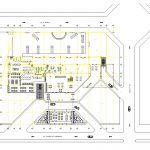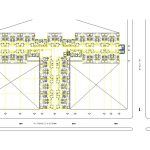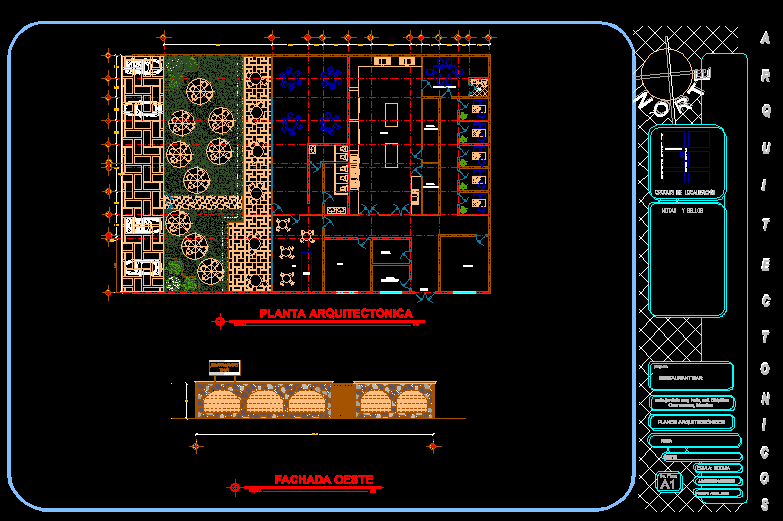Lodging Hotel, Restaurant, Accommodation 2D DWG Plan for AutoCAD
ADVERTISEMENT

ADVERTISEMENT
Plan view of logging hotel. This Plan has ground plus seven floors. Ground floor has following areas – freezer, employee input, heavy and washed area, meat, fish, vegetable fridge, trash, dining room, chefs office, general manager room, bathroom, maintenance room, house keeper, customer service manager room, photo copying area, board room, waiting area, car parking lot, pantry room, kitchen, bar, cafeteria, lobby, restaurant, portico, internet cafe, waiting area and toilet. In remaining floors each floor has following areas – 38 suit rooms, 8 double bed rooms and toilets. Total foot print area of the plan is approximately 10450 sq meters.
| Language | Spanish |
| Drawing Type | Plan |
| Category | Hotel, Restaurants & Recreation |
| Additional Screenshots |
  |
| File Type | dwg |
| Materials | Aluminum, Concrete, Glass, Masonry, Moulding, Plastic, Steel, Wood |
| Measurement Units | Metric |
| Footprint Area | Over 5000 m² (53819.5 ft²) |
| Building Features | A/C, Elevator, Car Parking Lot |
| Tags | 2d, accommodation, autocad, DWG, Hotel, plan, Restaurant |








