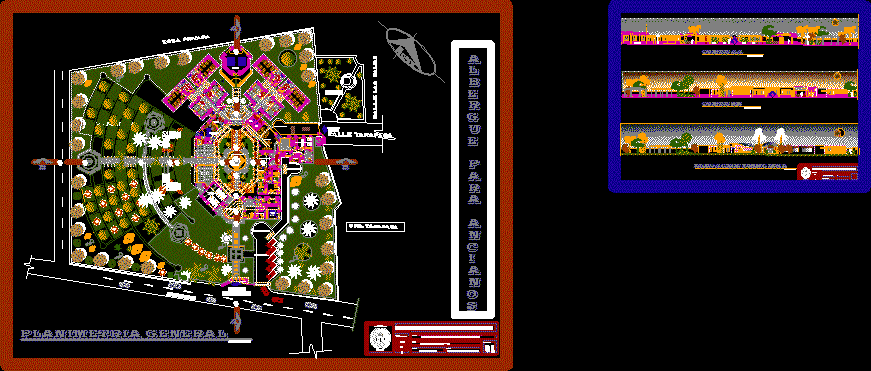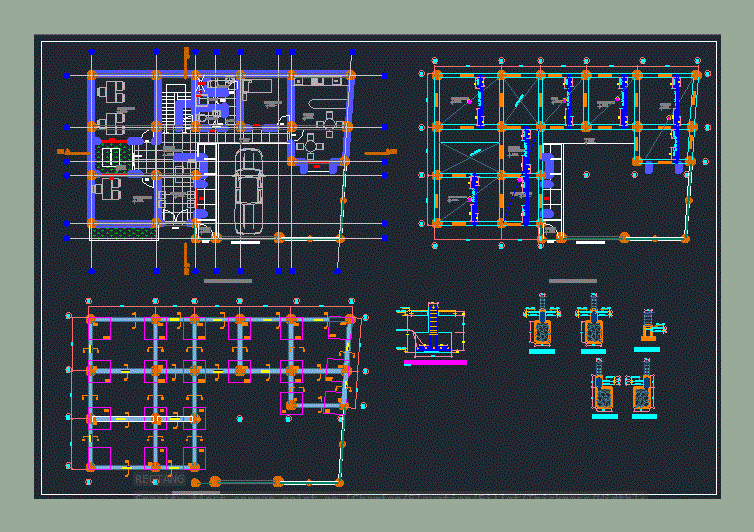Lodgings – Acclimatized Refuges DWG Full Project for AutoCAD

Lodgingsto poulations of La Sirra;or in the event of natural disasters – In the project is used solar energy for heating the atmospheres – Plants – Sections – Elevations
Drawing labels, details, and other text information extracted from the CAD file (Translated from Spanish):
cellar, dining room, main entrance, attention, s.h., bedroom, bedroom women, bedroom men, s.h. men, warehouse, central patio, living room, reception room, kitchen, ramp, secondary entrance, stone floor washed natural color, stone floor washed nat. color, floor: ceramic type kar valencia orange color, sky reasonable and painted tarra , clear colorless transparent polycarbonate, mobile ridge, metal gutter, emboquillated pebble floor, stone stamped concrete floor, central aisle, white aluinium dividing partition, white drywall dividing partition, concrete beam with cladding. stone, s.h. women, water source, skylight, metal fixation for insulating plates, waterproof polyethylene layer, metallica plate, stainless steel screws, and washers with neoprene gaskets, rain drainage channel on floor, sidewalk: washed stone, coverage of andean tile seated cement mortar, wall tarred and painted white smoke color, b-b ‘cut, cut to-a’, rain on roofs, drainage channel, covered brick pastry benched seated with cement mortar, wall of ridge rounded face to face natural, window with frame of wood and transparent simple glass, door and frame of wood with transparent simple glass, structure of reinforced concrete and pebble faceted ripple face, pipe upright evacuation of rainwater, window with wooden frame and simple transparent glass. blind type, indicated, g.j.d.y.v., arq. geber yabar vega, project:, revised:, approved:, drawing:, design:, drawing cad:, scale:, date:, sheet no, file :, area of studies, supervision management, construction and implementation of shelters, population heated, dept. : tacna, location: upper Andean zone, first floor, tacna region, double glazing, social development, regional management, tacna, facing the future, regional, government, cert wall details, window with wooden frame type shutter, msc .. cesar rivasplata cabanillas
Raw text data extracted from CAD file:
| Language | Spanish |
| Drawing Type | Full Project |
| Category | Hospital & Health Centres |
| Additional Screenshots |
 |
| File Type | dwg |
| Materials | Concrete, Glass, Steel, Wood, Other |
| Measurement Units | Metric |
| Footprint Area | |
| Building Features | Deck / Patio |
| Tags | abrigo, autocad, DWG, energy, event, full, geriatric, la, natural, Project, residence, shelter, solar |








