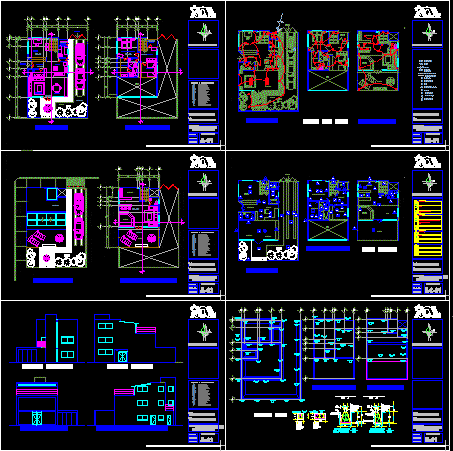Loft DWG Block for AutoCAD

DESIGN LOFT, INCLUDING PLANTS, CUT, facade, ELECTRICAL, FINISH AND FOUNDATION PLAN.
Drawing labels, details, and other text information extracted from the CAD file (Translated from Spanish):
studio, warehouse, c. washing, kitchen, vestibule, access, wc, stay, dining room, garden, garage, master bedroom, upstairs, balcony, tv room, bedroom, dressing room, ground floor, empty, roof terrace, roof garden, ground floor, kitchenette, bar, jacuzzi, room, main facade, side facade, rear facade, interior side facade, cut a-a ‘, cut b-b’, tv room, roof garden, floor luminaire, single contaco, bell, automatic wall outlet, luminaire, load center, meter, connection, line-ground lighting, line-lighting ceiling, switch, blade, loft design, architectural floor, dimension: meters, description of floor plan, mattar marquez frame, check :, arq., key plane, bap, notes and symbology s., ncm, ncp, npt, nlbp, nde, nsl, nlbl, project: ban, ntv, nc, change of material in plafon, indicates home dedespiece in flats, change of material in floors, drop of sewage, roof drain, rainwater fall, change of material in walls, wall leveling, low level of ceiling, level of parapet, level of construction, level change in floor, change of level in ceiling, level of enclosure, indicates level in elevation, level of floor finished, indicates ground level, topsoil level, upper slab level, low slab level, john crowned delgadillo, architectural design ii, facades, cuts, electrical installation, finishes, structural, foundations, black breaststroke, foundation stone, wall, ntn, dala de desplante, or an armex, concrete template, scale :, meters, dimensions :, cut, masonry foundation, initial, base, final, roof finishes, simbology, plafond finishes, finishes in floors, finished in walls, simple damper, luminaire monnlight, suspended luminaire, armed with, section of
Raw text data extracted from CAD file:
| Language | Spanish |
| Drawing Type | Block |
| Category | House |
| Additional Screenshots |
 |
| File Type | dwg |
| Materials | Concrete, Masonry, Other |
| Measurement Units | Metric |
| Footprint Area | |
| Building Features | Garden / Park, Garage |
| Tags | apartamento, apartment, appartement, aufenthalt, autocad, block, casa, chalet, crane, Cut, Design, dwelling unit, DWG, electrical, facade, finish, finishes, FOUNDATION, haus, house, including, loft, logement, maison, plan, plant, plants, residên, residence, unidade de moradia, villa, wohnung, wohnung einheit |








