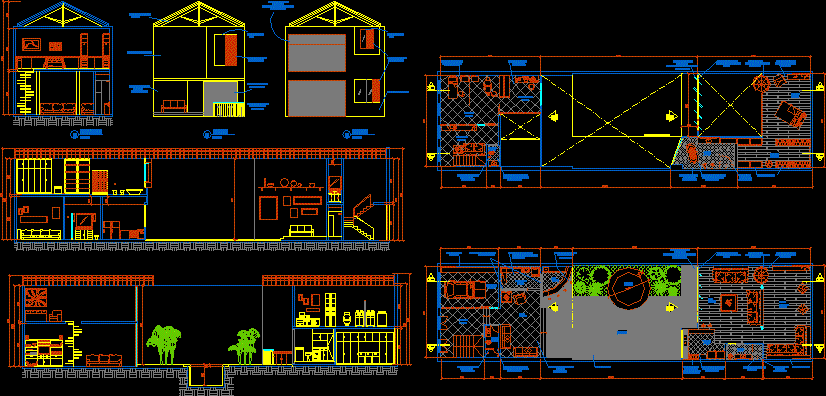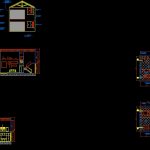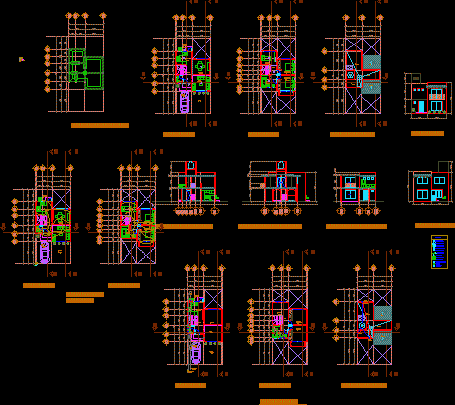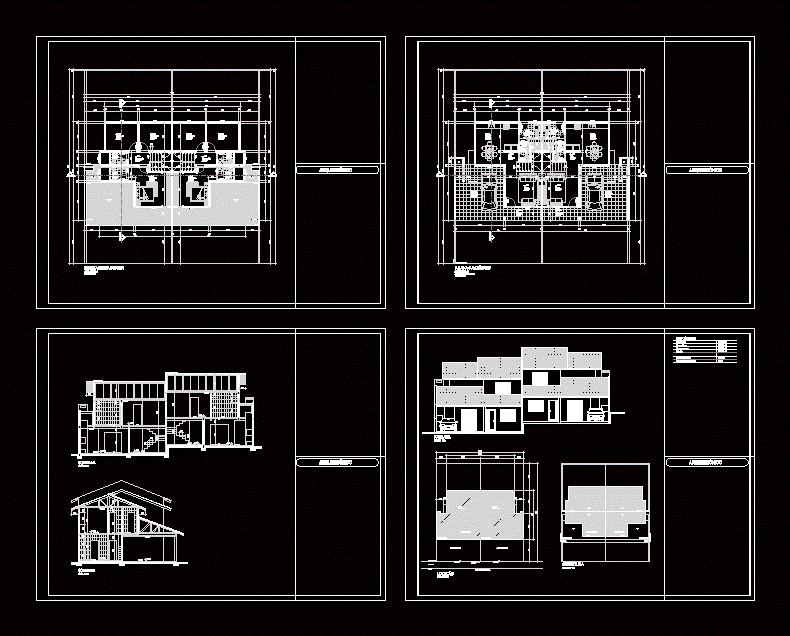Loft Project DWG Full Project for AutoCAD

Loft project – House in Rio de Janeiro Brasil
Drawing labels, details, and other text information extracted from the CAD file (Translated from Portuguese):
garage, reception, home, living room, bedroom, bath., kitchen, bar, ceramics in ice color, walls coated with white, porcelain tile floor, dark blue and white, tile floor hydraulic walls porcelain, wood: maçaranduba, lacquered board floor, varnished, steel ladder, transparent, walls of pastilha, frosted glass, brick box in white and blue colors, wooden furniture, home office, lavabo, caa, cbb, projection of the claw, projection of the roof, with electrostatic painting, aluminum frame, white, closet, white, painted walls, in yellow color, with paint on, hydraulic, tile floor, a. service, wood slatted walls, truncated bar counter, wooden bar, wood flooring with patina, wall painted green, textured mass, cream, rustic porcelain floor, wooden deck, cut cc, view, with micropersiana among the leaves, brambles of wood, sabiá wood, trunk wall, transparent glass, with glass, tuesday in maçaranduba, wall painted in color, tile on, wall painted btranco, walls in white color, pool, backyard, theater, access, interior architecture, center, rio de janeiro – rj, marília madeira, ground floor, ground floor, bb cut, aa
Raw text data extracted from CAD file:
| Language | Portuguese |
| Drawing Type | Full Project |
| Category | House |
| Additional Screenshots |
 |
| File Type | dwg |
| Materials | Aluminum, Glass, Steel, Wood, Other |
| Measurement Units | Metric |
| Footprint Area | |
| Building Features | Deck / Patio, Pool, Garage |
| Tags | apartamento, apartment, appartement, aufenthalt, autocad, casa, chalet, de, dwelling unit, DWG, full, haus, house, loft, logement, maison, Project, residên, residence, rio, unidade de moradia, villa, wohnung, wohnung einheit |








