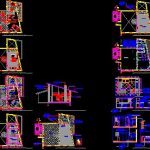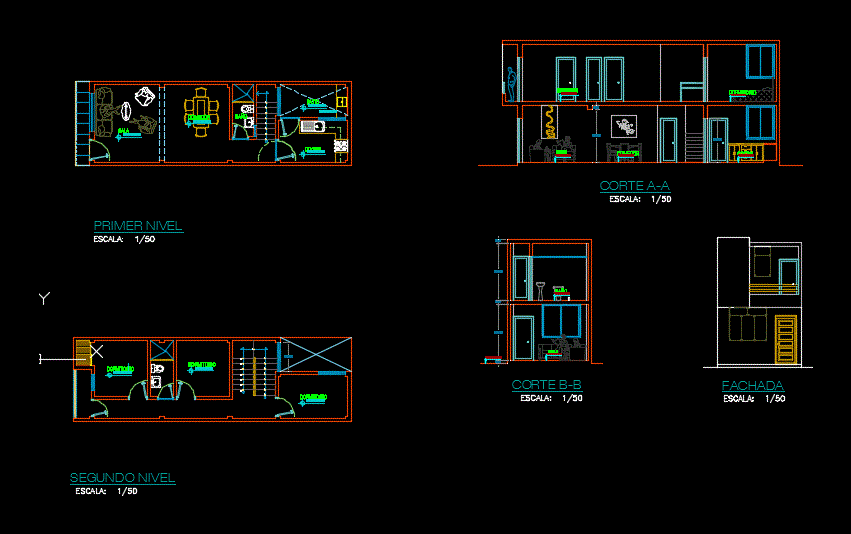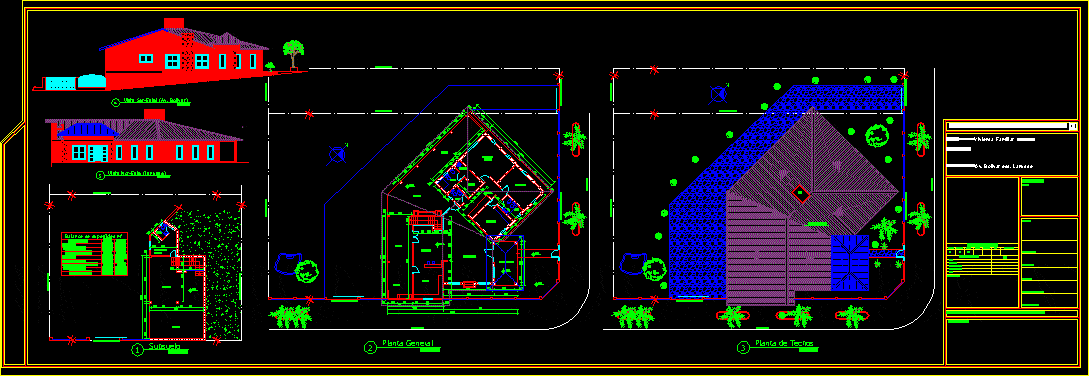Loft Project DWG Full Project for AutoCAD

Loft Project – Plants – Sections – Elevations
Drawing labels, details, and other text information extracted from the CAD file (Translated from Portuguese):
lift, capac: xx persons, elevator capac: xx persons, suite of the couple, closet, bath, living, dining, kitchen, balcony, carpet – beige tone, skirting board – tone oak, laminate flooring – oak color, beams – apparent in itaúba, wood lining, ceramic tile, stone veneer finish, oak wood paneling, staircase detailing, wood veneer step – oak, concrete, anchors, porcelain tile , metallic tube painted in black color, welded plate, structure fixed under porcelanato floor in the slab by anchors, handrail fixed in the step, painting in black enamel paint., sheet metal folded continuously forming mirror and step. porcelain floor, metal handrail, projection step metal plate, laminate flooring, step coating – oak wood, masonry, folded metal plate, plate fixed on slab under wood cladding ntinuo between mezzanine floor and staircase, ground floor, view, kitchen detailing, ground floor, detail of vanity handle – negative, cabinet for brooms, staircase., cupboard for washer and dishwasher with built-in doors., granite of the workbench follows on the wall giving wet area closure, granite support for shelf support, lighting points for preparation area, black granite cladding, ivory-clad mdf wood cabinets, wall lamp – halogen lamp, Ceiling lamp – Dichroic, Ceiling lamp – Compact, Ceiling lamp – Pendant, Recess of plaster – Negative, Plaster recess – Plaster, Negative, Plaster, Projector position, Spot light – Wall, wood paneling, beams apparent in itaúba, bedroom detailing, detail door – panel in wood, detail thicknesses between plates, detail – opening system doors, detail – french hand, carpet – beige tone, wengé wood panel, bed shelves, bedside cabinet, panel, picture projector, fireplace with tempered glass closure, wengé shelves, curved and welded plates – chrome, pull cell, panel lighting, rotary panel in blasted glass, cherry wood veneer, chenille raw tone, white painted wood wall paneling, chrome plated laminate table lamp, movable with movable shelves – shoe rack, blasted glass panel, wooden niches, sink and refrigerator
Raw text data extracted from CAD file:
| Language | Portuguese |
| Drawing Type | Full Project |
| Category | House |
| Additional Screenshots |
 |
| File Type | dwg |
| Materials | Concrete, Glass, Masonry, Wood, Other |
| Measurement Units | Metric |
| Footprint Area | |
| Building Features | Fireplace, Elevator |
| Tags | apartamento, apartment, appartement, aufenthalt, autocad, casa, chalet, dwelling unit, DWG, elevations, full, haus, house, loft, logement, maison, plants, Project, residên, residence, sections, unidade de moradia, villa, wohnung, wohnung einheit |








