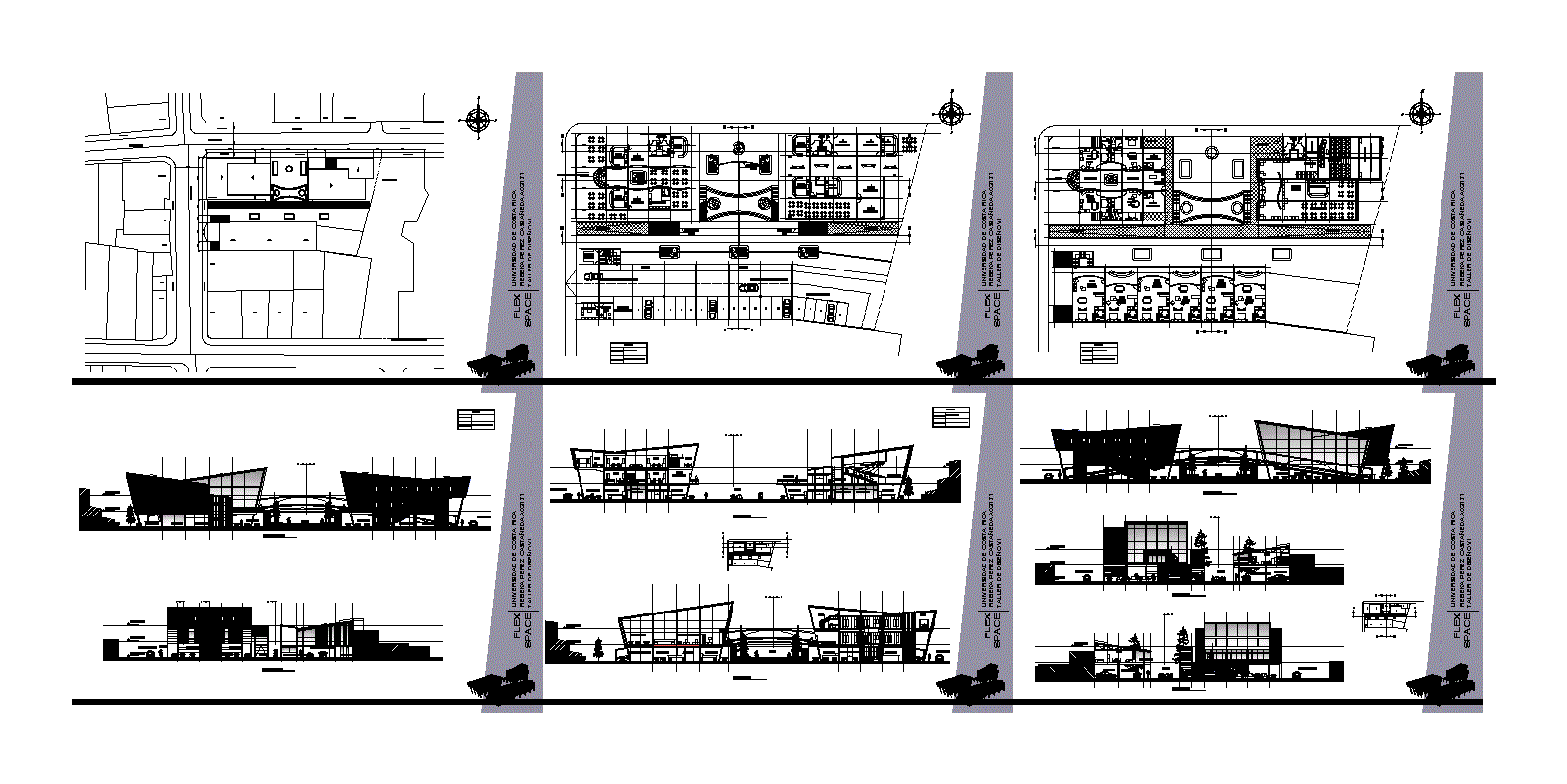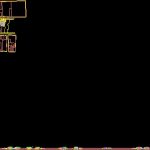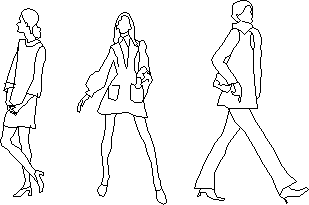Loft – Trade And Theater Gallery DWG Block for AutoCAD

Is the existing building reabilitacion three changing their use in loft housing and trade, plus a gallery with mini theater. The first building is 3 levels, 1 level of trade, 2 and 3 level loft housing for 1-3 people. The second building is 2 levels. Various trade one level, 2 double-height level one mini theater, an art gallery and cafe – bar. The third building is on two levels. 1 level parking, 2 level loft housing
Drawing labels, details, and other text information extracted from the CAD file (Translated from Spanish):
nnt. int., tv room, kitchen, cellar, ticket office, cafe gallery, mini-theater, art gallery, stage, terrace, symbology, new structure section, existing structure section to keep, trade, square, play break, parking, public street, am-pm, shop, institute, corridor, loft, street access, stairs, permeable structure, laundry, control guard, entrance parking, ramp, sidewalk, south elevation, east elevation, university of costa rica, design workshop vi, elevations, section aa, sections, section bb, section dd, section cc, section ee
Raw text data extracted from CAD file:
| Language | Spanish |
| Drawing Type | Block |
| Category | Retail |
| Additional Screenshots |
 |
| File Type | dwg |
| Materials | Other |
| Measurement Units | Metric |
| Footprint Area | |
| Building Features | Garden / Park, Parking |
| Tags | agency, autocad, block, boutique, building, changing, DWG, Existing, gallery, Housing, Kiosk, loft, mini, Pharmacy, Shop, Theater, trade |







