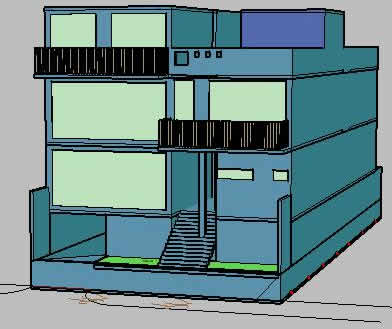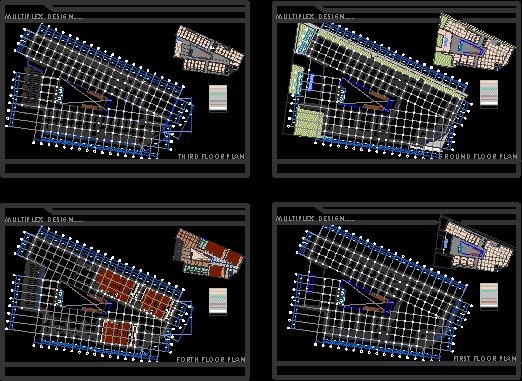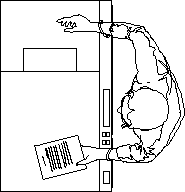Lofts 3D DWG Model for AutoCAD
ADVERTISEMENT

ADVERTISEMENT
lofts 3d
Drawing labels, details, and other text information extracted from the CAD file (Translated from Spanish):
la salle university, emadyc, north, location :, name of the plane :, no. Flat :, project :, advisor: family boutique, matter :, c. marciano gonzalez, av. heroes corner, date :, mts., boundary:, scale :, it is located in the city q chetumal. roo, in, architectural design workshop ii, jesus pino torres, designer:, finishes plan, location sketch :, orientation :, simbology :, table of areas, total area of land:, surface of layout :, total area of area const:, key:, workshop, blueprint, area :, npt, elevator, machine room, parking, adopasto, vacuum, terrace projection, gas, duct, bang
Raw text data extracted from CAD file:
| Language | Spanish |
| Drawing Type | Model |
| Category | House |
| Additional Screenshots |
 |
| File Type | dwg |
| Materials | Other |
| Measurement Units | Metric |
| Footprint Area | |
| Building Features | Garden / Park, Elevator, Parking |
| Tags | apartamento, apartment, appartement, aufenthalt, autocad, casa, chalet, dwelling unit, DWG, haus, house, lofts, logement, maison, model, residên, residence, unidade de moradia, villa, wohnung, wohnung einheit |








