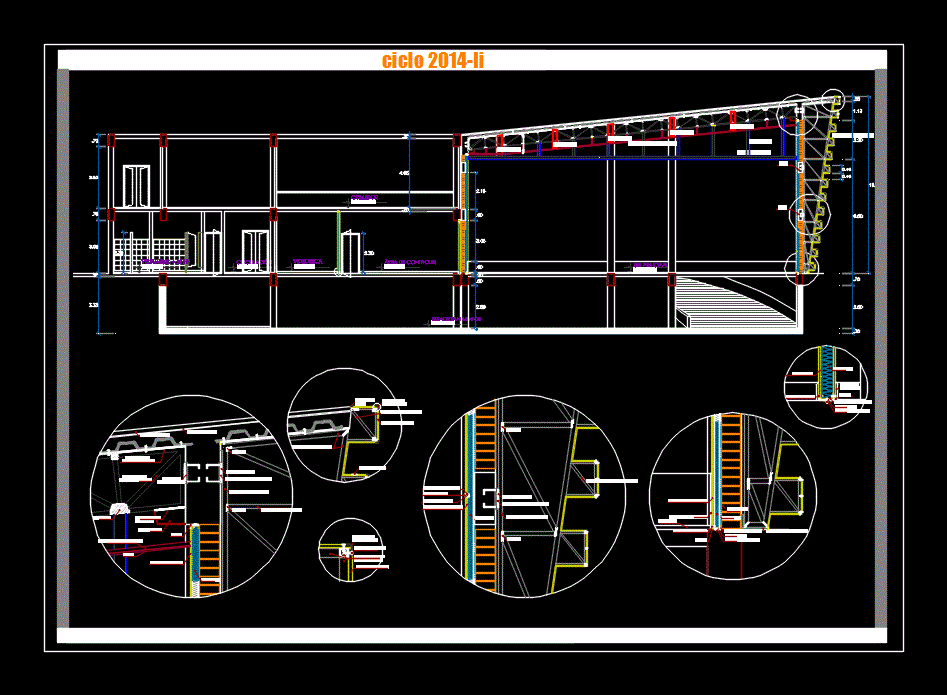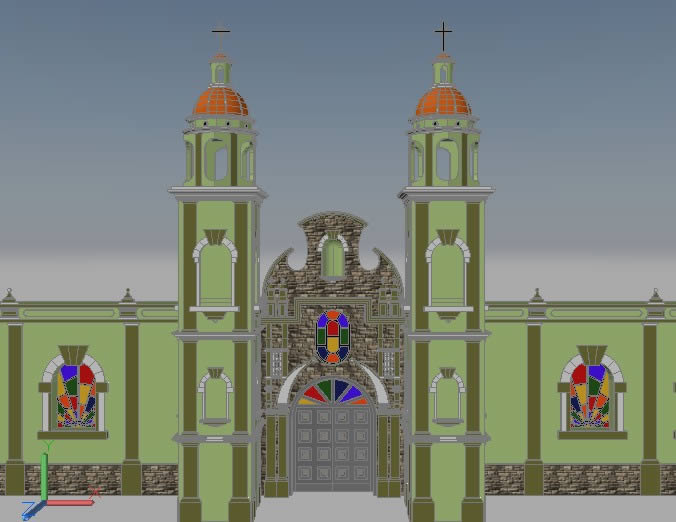London Bridge Tower DWG Block for AutoCAD
ADVERTISEMENT
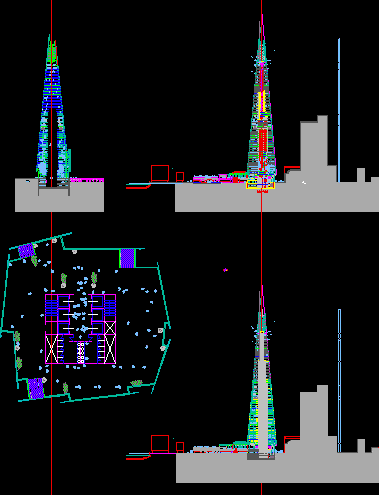
ADVERTISEMENT
London Bridge Tower – Renzo Piano Building Workshop
Drawing labels, details, and other text information extracted from the CAD file:
r.p.b.w., xxxx.dwg, teighmore ltd, london bridge tower, renzo piano building workshop, scale:, date:, drawing number:, revision:, high density filing, truck deliveries, car parking, station concourse level, office deliveries, plant, ramp, fm restroom, hotel services, joiner street, insertion point, a xxxx, viewing gallery lift, apartment pass, joiner street, plant, hotel, apartments, viewing gallery, radiator, offices, public, public floors, parking, office deliveries, truck deliveries, hotel entrance, retail, viewing gallery entrance, hotel deliveries
Raw text data extracted from CAD file:
| Language | English |
| Drawing Type | Block |
| Category | Famous Engineering Projects |
| Additional Screenshots |
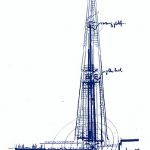 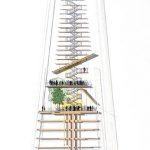 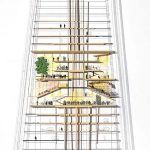 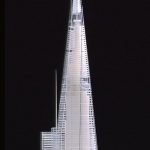   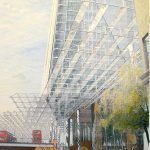 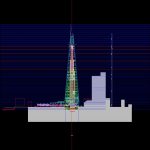 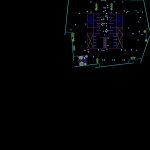 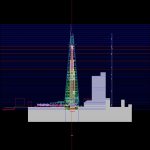 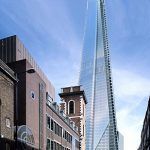   |
| File Type | dwg |
| Materials | Other |
| Measurement Units | Metric |
| Footprint Area | |
| Building Features | Garden / Park, Parking |
| Tags | autocad, berühmte werke, block, bridge, building, DWG, famous projects, famous works, obras famosas, ouvres célèbres, piano, renzo, tower, workshop |




