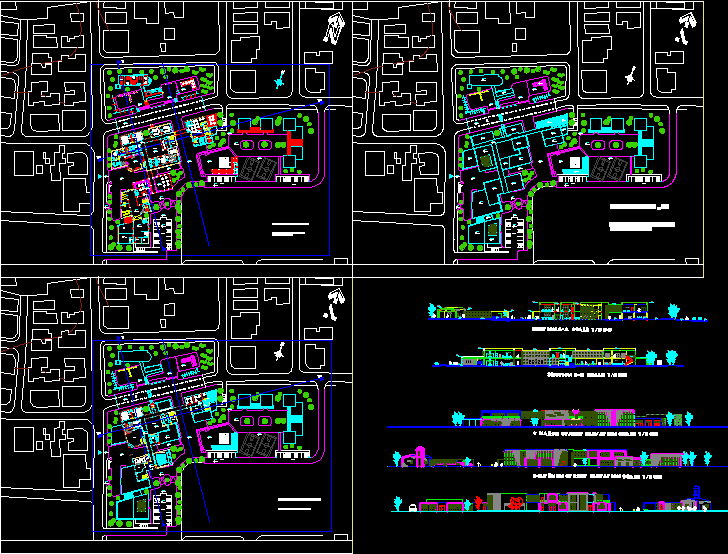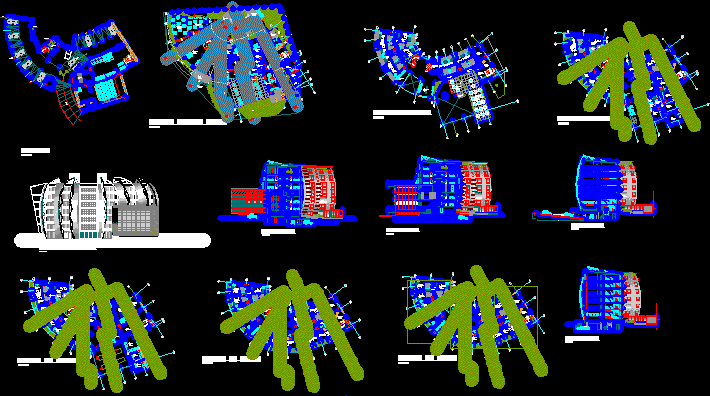Long Life Mall DWG Full Project for AutoCAD
ADVERTISEMENT

ADVERTISEMENT
Mlearning centerall project including sections elevations
Drawing labels, details, and other text information extracted from the CAD file:
bcycle park, car park, one way, activity center, shoopping, administration, education facilities, cafe, library, axhibition, accomadation, open facilities, entrance, courtyard, archieve, reading room, terrace, classroom, ins: sebnem hoskara, emu department of architecture, long life learning center, b-b, a-a, music class, manager, meeting, secretary, storage, shopping, teachers room, kitchen, bar, information, painting, wood painting, carpet weaving, ceramic, language, computer, mediatech, shop, instructor, health center, changing room, activity room, ýnstructor, secr., paýnting, ýnstuctor, main entrance, reading, galeria, seminar room, balcony
Raw text data extracted from CAD file:
| Language | English |
| Drawing Type | Full Project |
| Category | Cultural Centers & Museums |
| Additional Screenshots |
 |
| File Type | dwg |
| Materials | Wood, Other |
| Measurement Units | Metric |
| Footprint Area | |
| Building Features | Garden / Park |
| Tags | autocad, CONVENTION CENTER, cultural, cultural center, DWG, elevations, full, including, life, long, mall, museum, Project, sections |








