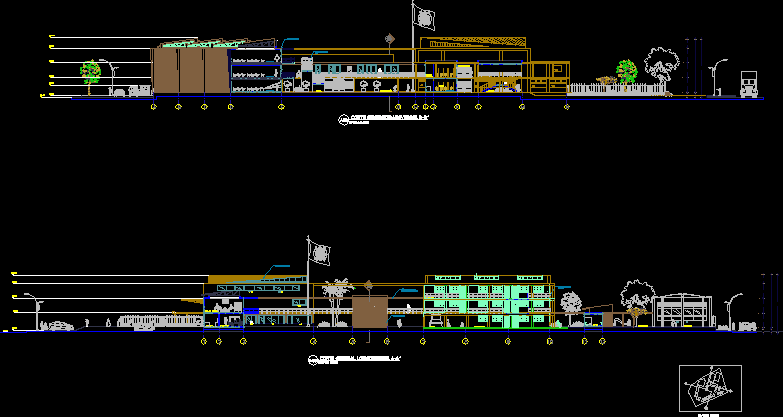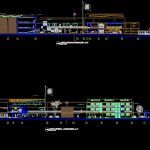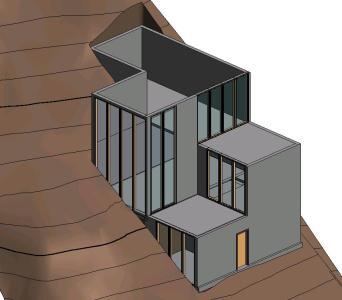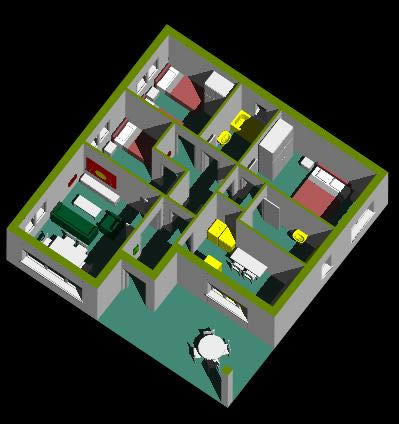Longitudinal Section School DWG Full Project for AutoCAD

Colombia – Seine school design implemented through our graduation project as a possible solution to the low rates of student coverage in the town of Ciudad Bolivar some of the most affected by violence in the Colombian capital
Drawing labels, details, and other text information extracted from the CAD file (Translated from Spanish):
ne., floor, nt., nf., fourth clothes, room, dining room, bathroom, alcove, kitchen, sc :, architectural floor flat type, m or d i f a c i o n s, reserved rights. it is prohibited, without the express authorization of dpc, the total, or partial transmission to third parties of this information, both by physical and electronic means, as well as its use other than the one contracted., plan:, area:, date:, project:, no., reference planes, plane key:, date, approved, dir. of projects, dir. of construction, project leader, authorization, property:, location:, col. del valle, san pedro garza garcia, n.l., elaborated :, revised :, scale:, xxxxx, i.t.e.s. campus cd. of mexico, architectural plant, ground floor, arq. yole de la peña, project management, itesm-ccm, elevator electric installation, tab., control, elevator, elevator control, and cab lighting, for lighting, pit, cabin and house, a circuit emrg ., machines, elevator comes channeling, existing, switch in, four circuits, load center, built in polycarbonate with difsor of, transparent polycarbonate for two lamps, fluorescent luminaire to superimpose, in box type condulet fs series, receptacle duplex polarized, condulet fs series, simple damper in box type, notes:, the electrical installation must be executed according to the requirements, in box type condulet fsct series, with globe and guard, incandescent lighting, continuous in top right, comes from bottom left, cicloruta, soccer field, affectation pipe eaab, technology center for, construction and wood, Bogota, revision., plane no., plate no., drawing, file, scale, contains, elaboration, date cop ia, cuts, project, megacolegio, modifications, submitted to :, arq. carlos herrera, by :, jhon cortes, reference files, vo. bo. approval, vo. bo. owner, arch. responsible, arq. builder, advisor, design consultant, format.dwg, type of procedure, city bolivar, yeni rivers, modality, construction license, new construction, conventions, cesar tocanchon, sena, laurent rodriguez, avenida gaitan cortes, candelaria la nva, house neighborhood, park, housing box, popular, av. town of villavicencio, neighborhood, la coruna, south, b. candelaria, iv stage, urbanization, atalanta ii, asprocan, icbf, colcurtidos, zv, cooperative school, new muzu, fire station, colcurtidos, stage a, urban plan stahl products colombia sa, atlanta urbanization, forests of the candelaria, urbanization , urban plan, eaab, housing, eaab estate, dreaming urbanization, public communal, same partial plan, lot intended for equipment, ii stage, whereabouts, stage b, salary dotacional, southern district university, av jorge gaitán cortes, cession equipment , lot coterpiel, the dream ii, bus, single, service station, terpel, park the workshop, arq. carlos f. diaz, ansul, sentry, ramp, bathroom, multiple classroom, library, staircase, bathrooms, yamaha, waiting room, laboratories, preschool, library, drawn by arq.edwin quiroga, key plant
Raw text data extracted from CAD file:
| Language | Spanish |
| Drawing Type | Full Project |
| Category | Schools |
| Additional Screenshots |
 |
| File Type | dwg |
| Materials | Wood, Other |
| Measurement Units | Metric |
| Footprint Area | |
| Building Features | Garden / Park, Elevator |
| Tags | autocad, College, colombia, Design, DWG, full, library, longitudinal, Project, school, section, solution, student, university |








