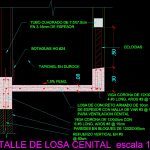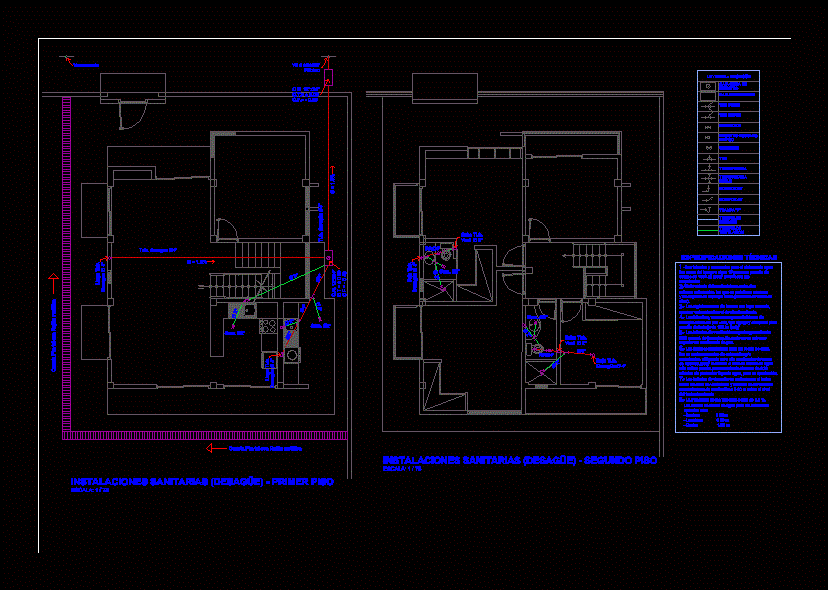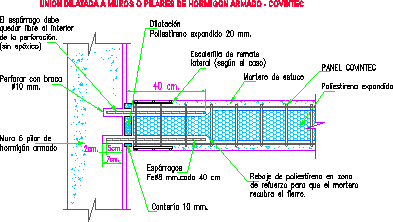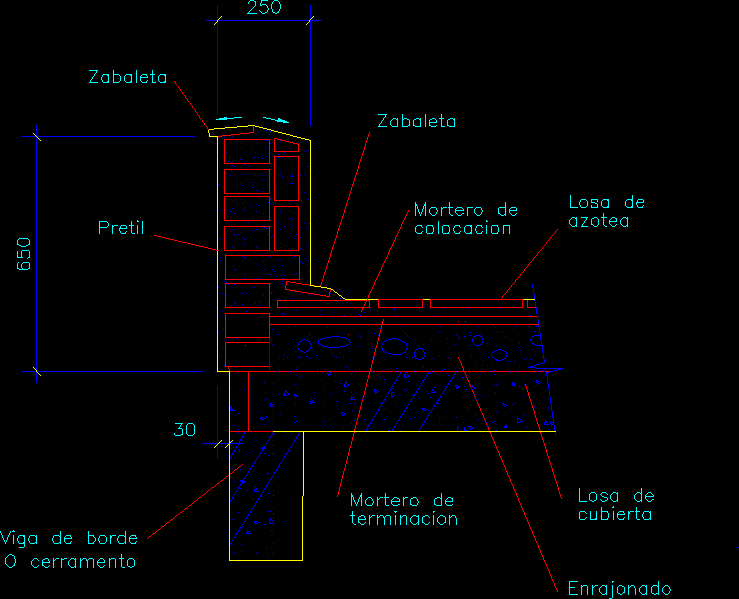Losa Cenital DWG Block for AutoCAD

Aerial Extreme slab boundary
Drawing labels, details, and other text information extracted from the CAD file (Translated from Spanish):
slab scale detail, pend., reinforced concrete with var mesh for overhead ventilation, beam with long crown. hoops, in blocks of, vertical in, beam with long crown. hoops, square in thick, in durock
Raw text data extracted from CAD file:
| Language | Spanish |
| Drawing Type | Block |
| Category | Construction Details & Systems |
| Additional Screenshots |
 |
| File Type | dwg |
| Materials | Concrete |
| Measurement Units | |
| Footprint Area | |
| Building Features | |
| Tags | aerial, autocad, barn, block, boundary, cover, dach, DWG, extreme, hangar, lagerschuppen, losa, roof, shed, slab, structure, terrasse, toit |








