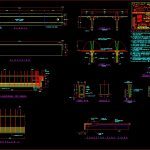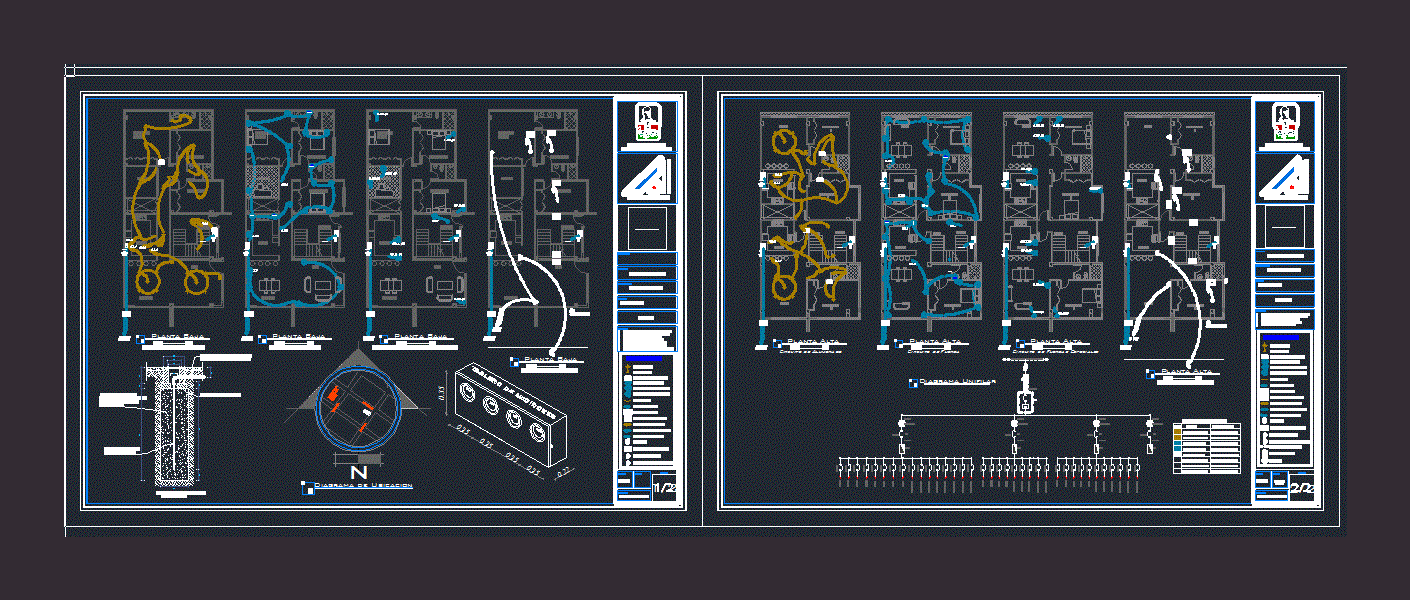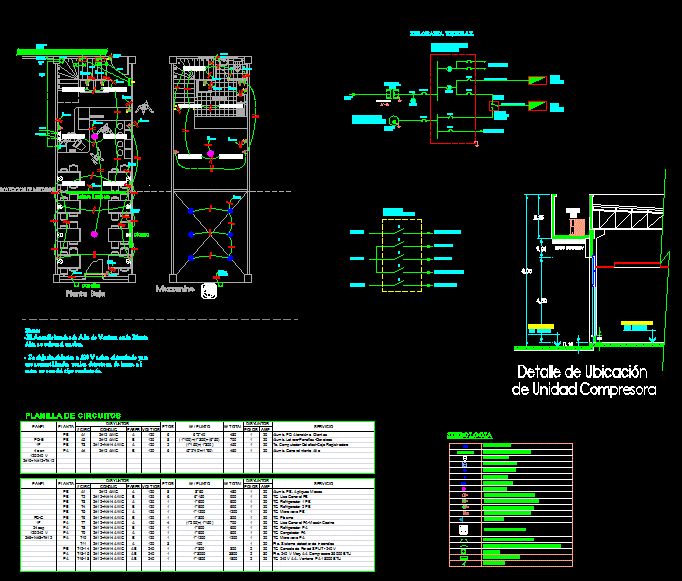Losa Double T DWG Block for AutoCAD

SLAB TYPE DOUBLE T
Drawing labels, details, and other text information extracted from the CAD file (Translated from Spanish):
covering, toron, lubrication of strings, long grease, detail, rough surface, for earthquake, lifting hooks strings, backing plate, mm. folded in, double., bevel in, in double, simple., support of, mm., angle of, axis of symmetry, long.desarr., bevel in, review, section, section, long, section, angle, license plate, angle plate backing curve, radio, the preparations, of the series, electrode is used, the rods, in rods that are, horizontal, vertical position., weld in position, for rods in, angle plate curve, require, backup, are used, review, tense strings, indicate another unit., of the series, another dimension., in the same section., strings of, lifting hook, of diameter with, back, required for rods, welding, by horizontal with more than concrete under them., size of the coarse aggregate will be, the quotas govern by not taking scale measures., a revenge of, the reinforcing steel will be, strings of, all measurements are given in centimeters except where, pressure steel will be in, for anchors overlaps see table of, the concrete will have a tensile strength, in no case may overlap more than reinforcing steel, steel in tensile metal fittings will be, the welding will be to the electric arc electrodes will be used, check geometry levels on respective architectural planes., the free minimum coating shall be provided except where indicated, without prior consultation with the structural designer., these pieces are marked with a symbol indicating it., the pre-stressed elements must not be perforated or, bevel in simple., start of curvature, li long, trapdoor, welded steel, cut, welded steel, which are folded to bind firmly, cut, strings, covering, strings, by nerve, detail, n., strings, kind, kind, cut, strings, double type trabes, for, engineering:, coordinator:, key, date, esc., executive issue, revisions, executives, date, revised, name of the plane., observations, designer:, date:, structural:, localization map:, draft
Raw text data extracted from CAD file:
| Language | Spanish |
| Drawing Type | Block |
| Category | Construction Details & Systems |
| Additional Screenshots |
 |
| File Type | dwg |
| Materials | Concrete, Steel, Other |
| Measurement Units | |
| Footprint Area | |
| Building Features | |
| Tags | alveoplaca, autocad, block, double, DWG, leichte struktur, lightweight structure, losa, ribbed slab, slab, type |








