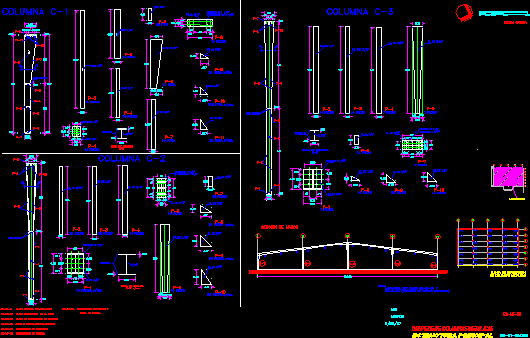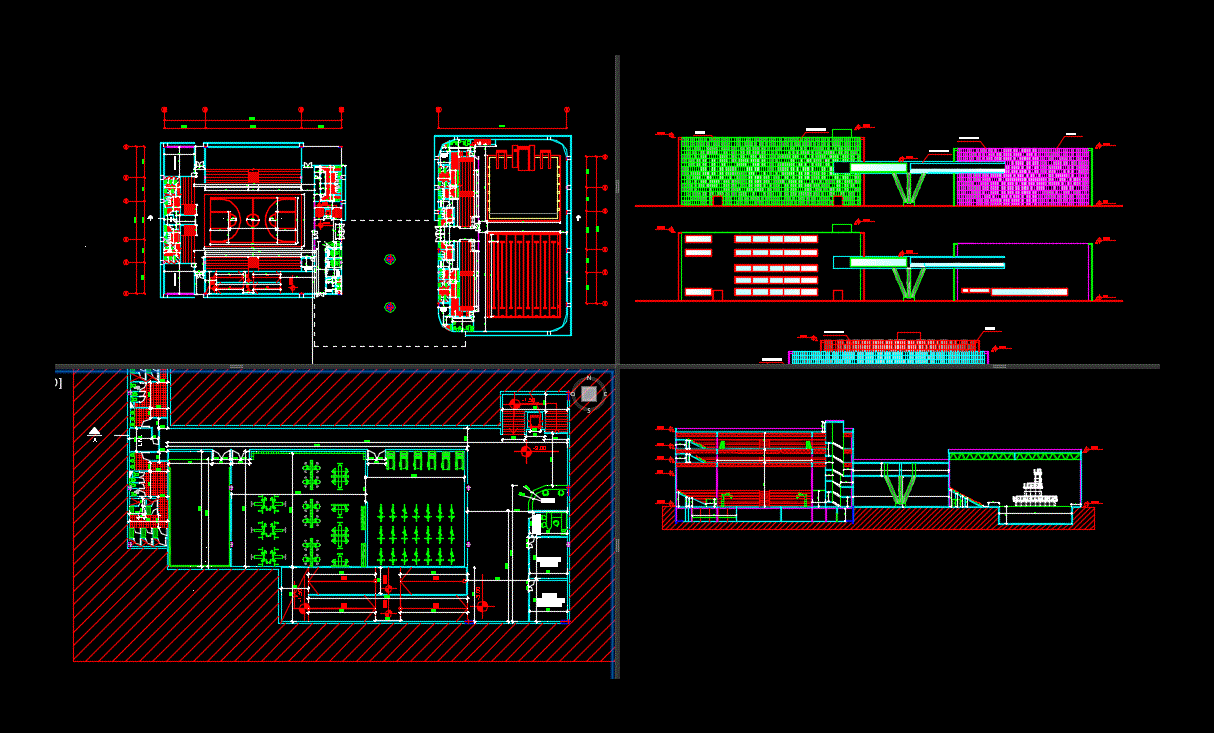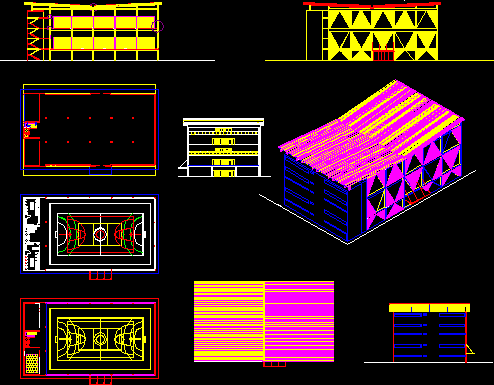Losa Multisport DWG Block for AutoCAD
ADVERTISEMENT
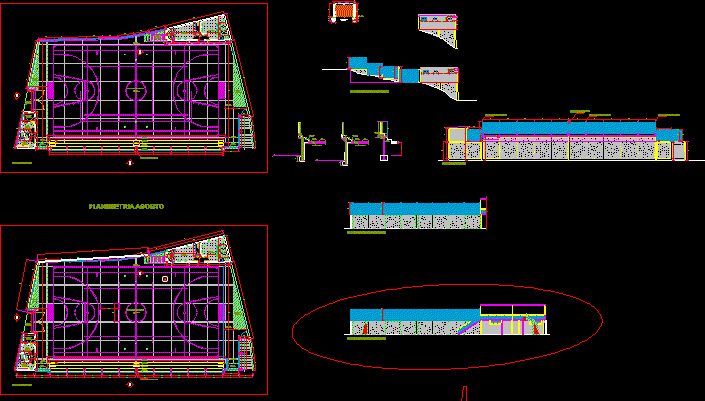
ADVERTISEMENT
Slab multi sports
Drawing labels, details, and other text information extracted from the CAD file (Translated from Spanish):
npt., sh, ladies, men, dressing room, multisport tile, entrance, bleachers, slab, sidewalk, compacted base, green area, warehouse, general floor, frontal elevation, interior cross section, see detail plan, for separation, August planimetry , specified in plant, see detail, insurance, floor, posterio, bolt, main door, two leaves
Raw text data extracted from CAD file:
| Language | Spanish |
| Drawing Type | Block |
| Category | Entertainment, Leisure & Sports |
| Additional Screenshots |
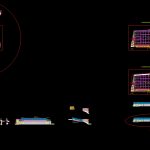 |
| File Type | dwg |
| Materials | Other |
| Measurement Units | Metric |
| Footprint Area | |
| Building Features | |
| Tags | autocad, block, DWG, losa, multi, multisport, projet de centre de sports, slab, slab sports, sports, sports center, sports center project, sportzentrum projekt |

