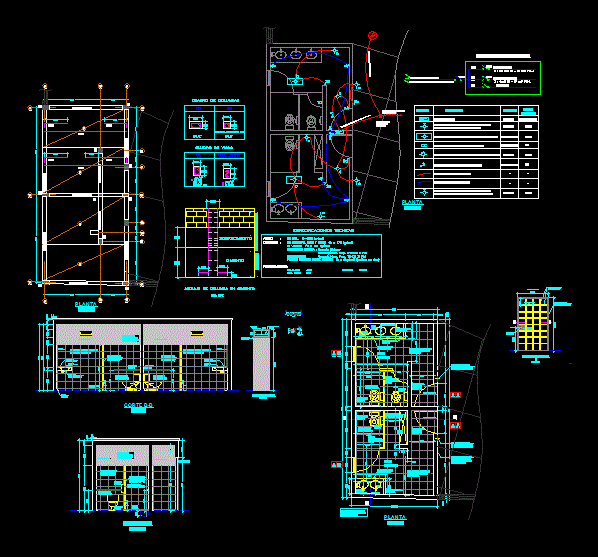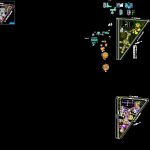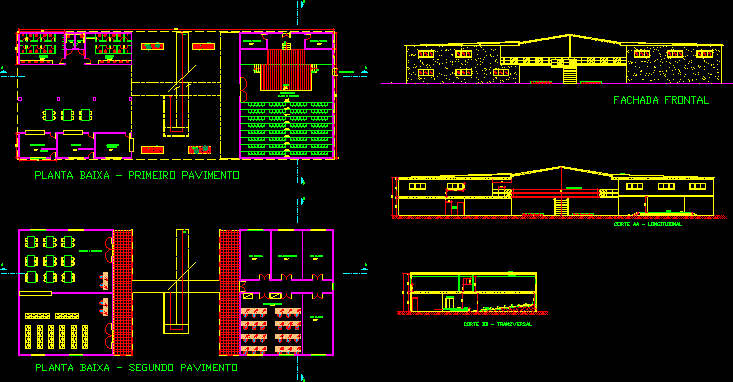Losa Park And Sports DWG Detail for AutoCAD

Complete Set of drawings; remodeling for a park, inc. Battery restrooms details and inst. Health; det. of metal mesh fence of ..
Drawing labels, details, and other text information extracted from the CAD file (Translated from Spanish):
construction of sports slab, sports slab, indicated, scale :, sheet :, drawing :, date :, project :, professional :, plane :, architecture, bathrooms, design :, electrical installations, metal joinery, design, metal grid elevation , details of foundations, metal grille, sanitary facilities, metal grid detail, general facilities plant, layout, details bathrooms, roof, foundations, playground, lavatory ovalin white slab, run urinal, expansion board, cement mortar and sand, set with fine sand, set with fine sand, asphalt and sand, subgrade level, sand seal, protection rubber, wood, turning axis, turning ring, polished concrete sidewalk, fine sand, compacted ground, joint dilation with cutter, compacted granular base, height of net for women, net height for men, level of sidewalk, sardinel banked concrete finish exposed, metal grate, sidewalk, garden, slab of conc challenge, shoe projection, concrete slab, subfloor, ceramic, metal roll stand, toilet tank under white color, beveled mirror, chrome taps, hinge, metal arm, semi-double glass, removable semi-removable glass, handle, exterior, interior, soap dispenser liquid attached to the wall, liquid soap dispenser attached to the wall, perforated galvanized iron pipe, water meter, tee, gate valve and universal union, tub. cold water pvc., simple sanitary yee, bronze threaded register, pvc drain pipe, elbow, reserve, lighting, receptacle, goes to the general board, outlet for bracket-type wall device, output for single-phase double current, output for artifact in spot-light recessed ceiling, general board, ceiling recessed circuit, wall recessed circuit, symbol, height, description, special, wall, doorway, metal door, comes from main branch, simple chrome-key tap, oval lavatory , mirror, toilet tank under white color, gray polished terrazzo board, neoprene protector, sink, legend, symbols, with luminaire type or similar to turtle with eyelid, with type luminaire or similar to polycarbonate balloon with barpo bp, floor paver concrete color mustard, bruña, grass, fences, masonry wall, concrete floor paving brick, sand, ca. belisario caceres, concrete slab, av. the castles, concrete bench black polished terrazzo, sidewalk, existing sidewalk, existing housing, goes to the public network, water meter, light meter, well to land, farm land, detail of pool-urinal, false floor, sidewalk of polished concrete, sand pit, column anchor in foundation, column frame, coatings:, overlay, foundation, concrete:, steel:, foundation cumshot: concrete cyclopean, technical specifications, beam-lintel, columneta from false floor, detail meeting beam and confinement column, confinement column, confinement beam, pass box, octagonal, towards meter, mailbox, interior wall painted with white smoke, multiple sports slab, construction of sports slab, plant, metal grid foundation, paper basket, sand filling, concrete slab, beam frame, lightened tipico, sanitary base, anchorage, bolt and padlock, general plant
Raw text data extracted from CAD file:
| Language | Spanish |
| Drawing Type | Detail |
| Category | Parks & Landscaping |
| Additional Screenshots |
 |
| File Type | dwg |
| Materials | Concrete, Glass, Masonry, Steel, Wood, Other |
| Measurement Units | Metric |
| Footprint Area | |
| Building Features | A/C, Pool, Garden / Park |
| Tags | amphitheater, autocad, battery, complete, DETAIL, details, drawings, DWG, health, inst, losa, park, parque, recreation center, remodeling, restrooms, set, sports |








