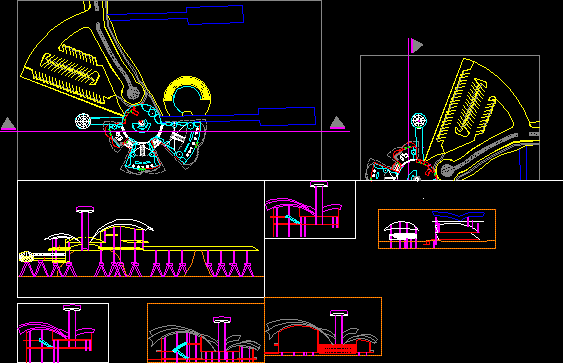Losa Park With Sports DWG Detail for AutoCAD

Design of a park also sports a central slab. Cortes plants and details vary. Finished box
Drawing labels, details, and other text information extracted from the CAD file (Translated from Spanish):
municipal path, educational center of initial education, sports slab, av. pacific, g-h, av. pacifico, elevation of the fence, fence plant, rubbed cement, molle tree plant, topsoil, american grass, mortar paste, natural terrain, tree elevation molle, yobhert mejia chavez, green areas, owner, student :, location :, esc ., dib., drawing :, project :, sheet :, date :, private university san pedro,: nvo. chimbote, departam., province, district,: del santa,: ancash, urb. caceres aramayo, mech, general plant, responsible:, distribution, initial educational center, n.pista.terminada., n.vereda.terminada., concrete paving stones, pacasmayo color black, pacasmayo color yellow, pacasmayo color red, green area, improved ground, vehicular parking, volleyball lift, car head bolt, flat ring, resane with putty, galvanized pipe, front elevation, painted with enamel paint, white color, black color, base for net hook, basket detail, lateral elevation, fastening bolts, plywood panel, and wood, bolts, paint, traffic, sports slabs, basket, volleyball, football, white, yellow, elect blue, width, fringe, area, game, type of , color of, electrowelded, painted picture, details, indicated, det-banking type mall, elevation:, cast iron, elev.frontal :, det-banking, elev.lateral :, plant:, det-papelera, fiberglass, previously verified by supervision, general notes, steam lamp, arm and embone, base support in iron, cast for fastening, diffuser and equipment, ignition, aluminum baffle, plant, wrought iron, post detail, streetlight and arm, elev.lateral:, detail of, trash, posts fºgalvanizado, welding cellocord, for anchoring, concrete, floor, bolt fiero, concrete base, fuse cut, nvel finished floor, pole anchor, flooring, iron profile, sidewalk, iron plate, masonry and painted, elevation, and will be in your total responsibility., simple on post, strip painted with traffic yellow enamel, polished cement, rubbed, strip painted with electric blue enamel, stripe painted with white enamel traffic, location plan,: i, zoning, structuring area urban, location scheme, owner :, location and location, specialty :, drawing in cad :, date :, scale :,: santa,: new chimbote,: caceres aramayo,: recreational use,: pacific, avenue, lot, urbanization district, province, new chimbote – ancash, metal fence, cuts, metal dumpster, fiberglass dumpster, mall type bench, metal fence, aa cut, layout plan, expansion joint, furniture plan, land, natural, typical detail of superior sardinel, concrete, description, item, detail of sardinel, base of affirmed, sand with asphalt, board of construction, asphalt, asphalt, sand with, perspective, base of afimado, typical detail of lateral paths, mortar, finish, detail sidewalk, detail of floor, det. of plot of floor, areas of floors, finishes, environments, floors, sardineles, furniture, cement, polished, adoquin, caravista finish, grass, American, flowers and, roses, accesses, rest, garden, main axis, secondary axis, area group, sidewalks, tree, molle, type banking, mall, bins, fiber, street lamps, green areas, polished and red color, adoquin floor red color, polished cement floor and, s – s cut, sand layer , with asphalt, areas of sidewalks, glass
Raw text data extracted from CAD file:
| Language | Spanish |
| Drawing Type | Detail |
| Category | Parks & Landscaping |
| Additional Screenshots |
 |
| File Type | dwg |
| Materials | Aluminum, Concrete, Glass, Masonry, Wood, Other |
| Measurement Units | Imperial |
| Footprint Area | |
| Building Features | Garden / Park, Parking |
| Tags | amphitheater, autocad, central, cortes, Design, DETAIL, details, DWG, finished, losa, park, parque, plants, recreation, recreation center, slab, sports |








