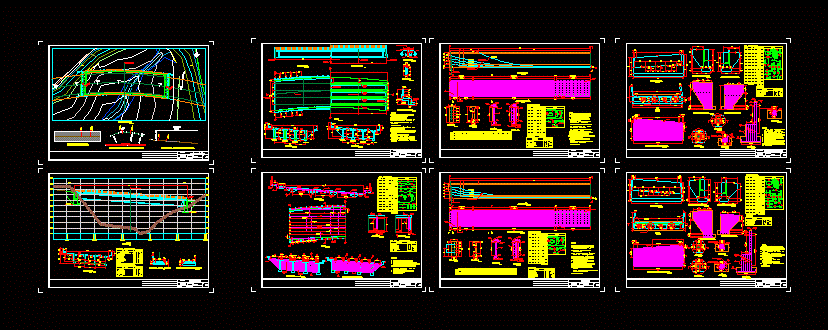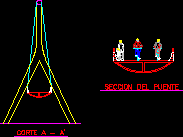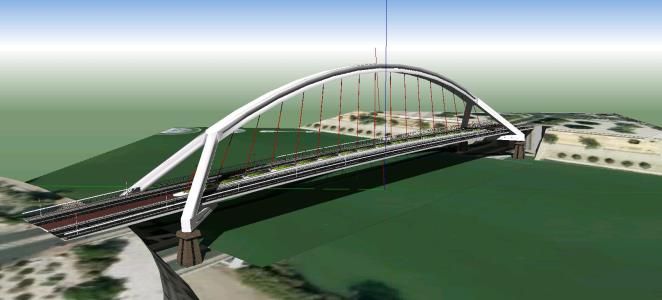Losa Plane Puente DWG Block for AutoCAD

It is a bridge of a length of 12.6 m span; with a horizontal bend alignment. The superstructure is made up waffle slab. The infrastructure is made up of reinforced concrete abutments variable height cantilevered direct foundation.
Drawing labels, details, and other text information extracted from the CAD file (Translated from Spanish):
administrator, bolivian, highways, integra, bolivia, unites, the, bolivianos, progressive:, review, indicated, scales:, elevation, typical section, padilla, monteagudo, unit, quantities infrastructure, description, quantity, quantities superstructure, selected filling for structures, granular filling, type a concrete, e type concrete, structural steel, composite neoprene, simple neoprene, geotextile, expansion joints, pza, general plan, materialisation of padilla side supports, materialization of supports monteagudo side, plant location, elements vertical alignment, stirrup lm, stirrup lp, superelevation diagram, horizontal alignment elements, horizontal element template, l.curve, radius, delta, east, north, prog., pi-, location plan, outline, weight, l . unit., number, position, sheet of steel, l. total, expansion joint, drain detail, section aa, var, detail of the balustrade, half elevation, half section aa, section bb, section cc, plant, quantities, section dd, section cc: screen reinforcement, section ee, lateral elevation right, front elevation, left side elevation, right wing frame, left wing frame, unit, prestressing steel, tension, cable, sheath, lifting frame, ancl., vertical layout – co-ordinates of the cables, axis, beam type a, beam type b, notes, prestressed concrete and slab of reinforced concrete emptied in situ., armed with direct foundation., in the ground of foundation., supervisor’s authorization., notes: prefabricated prestressed concrete., the slab, forming the total thickness that is shown, in the plane., different specified in planes of beams, the beam type a, should be located only in the extrados of the curve., with the armor of the diaphragms., completely clean and rough., injection. , to the prestressing system used, elements included in this plan., only to the centimeters, only to the elements included in this, plane, thickness, dimensions superstructure, superstructure reinforcement, infrastructure side p, infrastructure side m, materialize the verticality of the walls of encased in, the abutments.
Raw text data extracted from CAD file:
| Language | Spanish |
| Drawing Type | Block |
| Category | Roads, Bridges and Dams |
| Additional Screenshots | |
| File Type | dwg |
| Materials | Concrete, Steel, Other |
| Measurement Units | Metric |
| Footprint Area | |
| Building Features | |
| Tags | alignment, autocad, bend, block, bridge, DWG, horizontal, length, losa, plane, slab, waffle |








