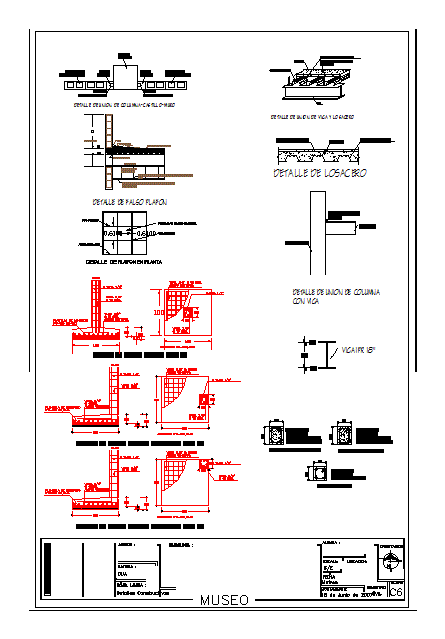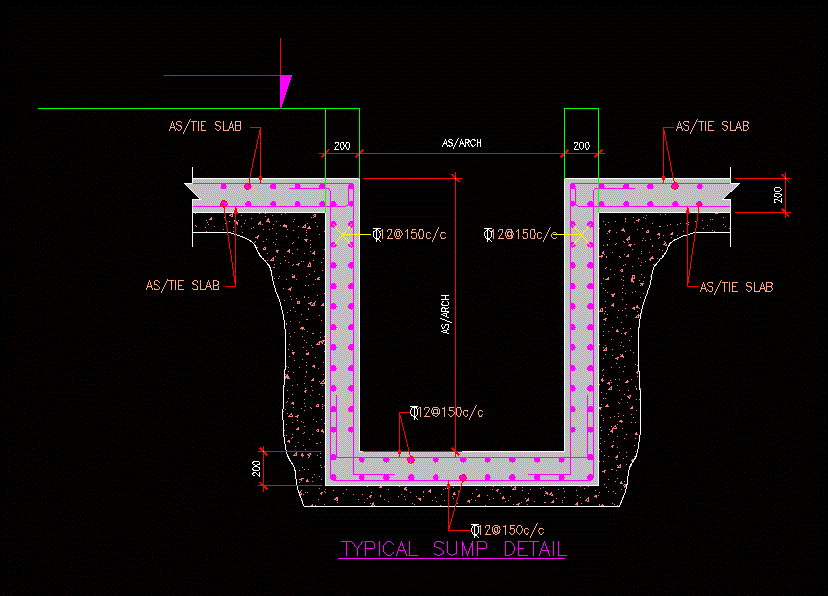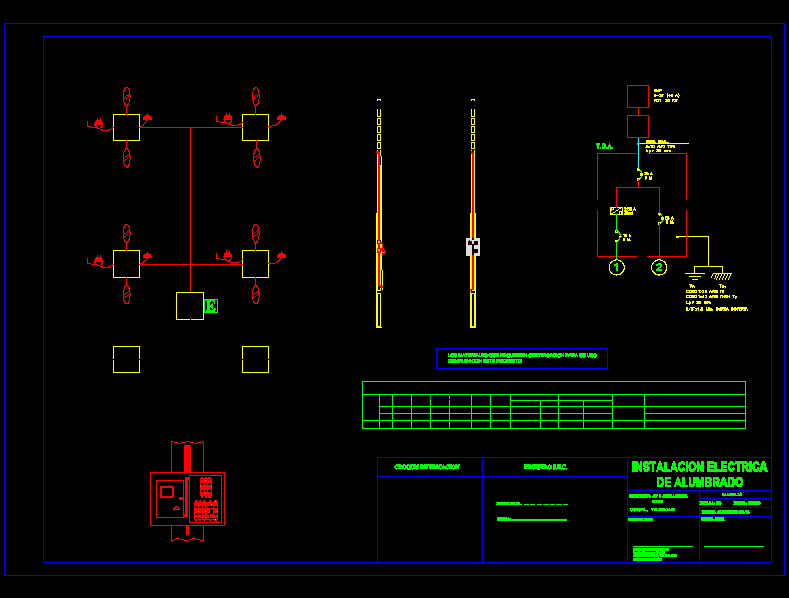Losa Zero – Suspended Ceiling – Shoe Foundation DWG Block for AutoCAD

Losa Zero – Suspended Ceiling – Shoe Foundation
Drawing labels, details, and other text information extracted from the CAD file (Translated from Spanish):
var. with, stirrups of, detail of castle., sursum, versus, ipr beam, galvanized steel pendant, plasterboard with tied with galvanized wire, load channel each cm channel for distribution of each cm, concrete, ipr beam, mortar, clay tile, cold waterproofing, grout, chamfer, the cm square, roof truss, cm cm ceiling, main tee, tee connector, perimeter angle, detail of ceiling in floor, steel column ipr, cm castle, cm block wall, round smooth rod of cm, union detail, mallalac, concrete, the section section, beam, the section section, concrete, connectors: mm bolts mm diameter with head, detail of losacero, welded column, ipr beam, ipr column, detail of column joint with beam, detail of union of beam losacero, both senses., vars, concrete, detail of adjoining insulated shoe, concrete, detail of adjoining insulated shoe, vars, both senses., concrete template, vars, dice, vars, cms., vars, cms., vars, both senses., vars cms., both senses., cms., vars, vars, isolated shoe type detail, concrete, concrete template, both senses., vars, concrete template, vars, cms., vars, dice, vars, cms., vars, both senses., vars, cms., vars, cms., vars, dice, stirrups of, detail of dala desante., var. with, detail of dala enclosure., concrete, stirrups of, var. with, concrete, false ceiling detail, galvanized steel pendant, plasterboard with tied with galvanized wire, load channel each cm channel for distribution of each cm, concrete, ipr beam, mortar, clay tile, cold waterproofing, grout, chamfer, the cm square, roof truss, Museum, adviser, matter, two, symbology, June of, meters, dimensioning:, scale:, student, name sheet, date:, orientation:, constructive details, Location:, key:, semester:
Raw text data extracted from CAD file:
| Language | Spanish |
| Drawing Type | Block |
| Category | Construction Details & Systems |
| Additional Screenshots |
 |
| File Type | dwg |
| Materials | Concrete, Steel |
| Measurement Units | |
| Footprint Area | |
| Building Features | |
| Tags | autocad, block, ceiling, dach, dalle, DWG, escadas, escaliers, FOUNDATION, lajes, losa, mezanino, mezzanine, platte, reservoir, roof, shoe, slab, slab zero, stair, suspended, suspended ceiling, telhado, toiture, treppe |








