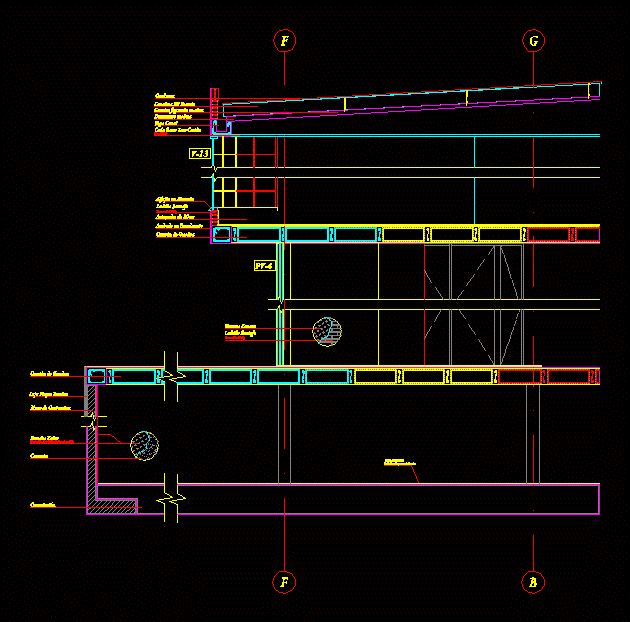Losacero DWG Section for AutoCAD

Details frontal view and lateral Losacero section – Axonometric view
Drawing labels, details, and other text information extracted from the CAD file (Translated from Spanish):
exclude cast concrete, the seal, max., below the rib, when calculating, design properties, the cover must be anchored with, stud bolts, soldering with no greater separation, along the beam, min., include cast concrete, below the rib, of steel when calculating, the design properties, asparagus diameter, soldier crosses the deck, directly on the eyebrow, average width, not less than, the cover may be split, min., total thickness used to calculate, the effective width of the concrete eyebrow, min., nominal cant of the, rib, with three asparagus, with two asparagus, with a, min. not less than:, when, steel cover, concrete slab, secondary beam, acoustic panel, n., wire suspender, primary beam, channel guide, the seal, cold rolled
Raw text data extracted from CAD file:
| Language | Spanish |
| Drawing Type | Section |
| Category | Construction Details & Systems |
| Additional Screenshots |
  |
| File Type | dwg |
| Materials | Concrete, Steel |
| Measurement Units | |
| Footprint Area | |
| Building Features | Deck / Patio |
| Tags | adobe, autocad, axonometric, bausystem, construction system, covintec, details, DWG, earth lightened, erde beleuchtet, frontal, lateral, losacero, plywood, section, sperrholz, stahlrahmen, steel framing, système de construction, terre s, View |








