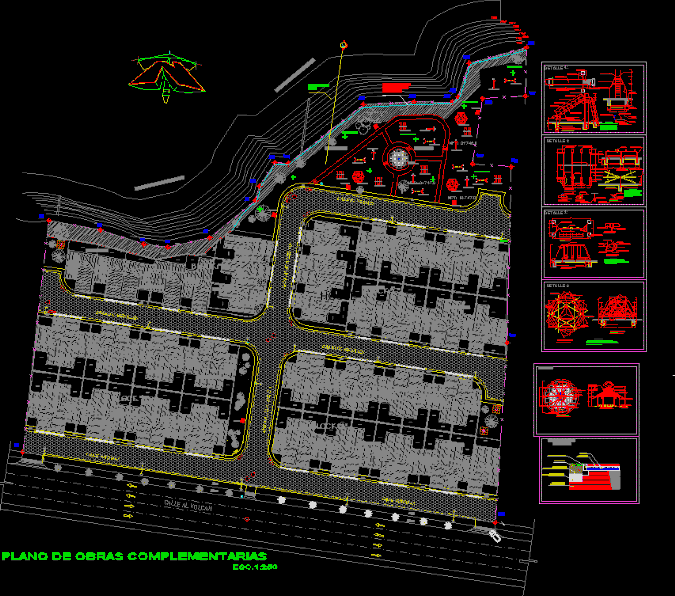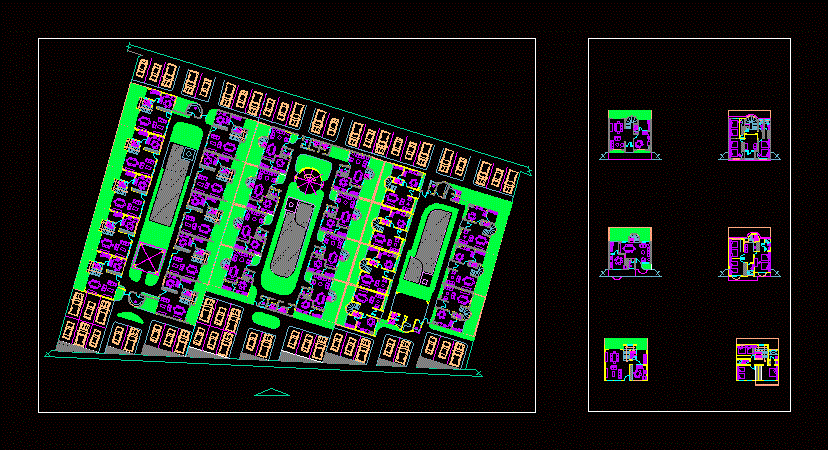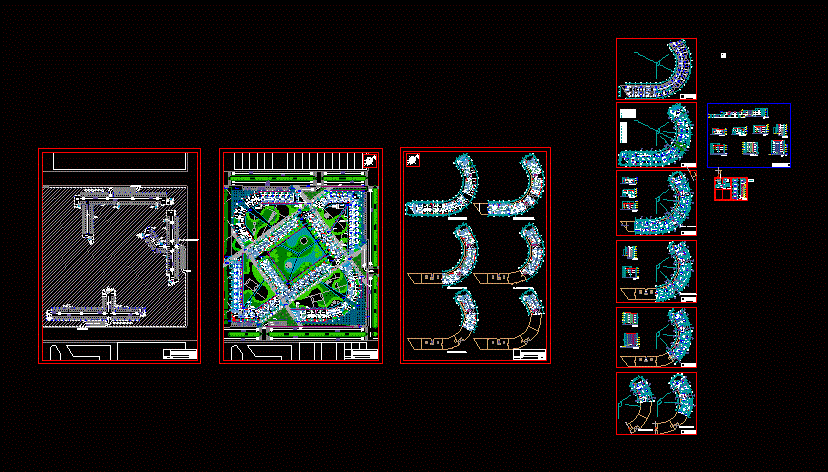Lot Subdivision Details DWG Detail for AutoCAD

Subdivision details and more
Drawing labels, details, and other text information extracted from the CAD file (Translated from Spanish):
rod of, cyclone, mesh, selected material, npt., project: divine child jesus playground, gazebo plant, reinforced floor, with printed concrete, sidewalk completion, prepared land fill, land fill, land fill, plantation grass, detail sidewalk, street to the volcano, street Marseille, street versailles, street to Valencia, florence Avenue, sidewalk, flowerbed, complementary works, green area, projection axis of ravine, projection axis of ravine, summit. , ball., sidewalk., garden., slope with grass vetiver, fencing cyclone mesh with galvanized pipe, welded to the pipe, in change of direction, to galvanized pipe, front view, plan view, axis of circulation, repello and polished , adoquin, base, sub-base, garrison, leveling layer sand, sealing sand, see detail of, cyclone mesh, in this sheet, trash, grass vetiver slope, plant – playground, slide – slide, rear elevation – games in children, side elevation – playground, court a – child games, slide, up and down, front elevation – playground, court b – b – playground, elevation – playground, maze – estreella, elevation roundabout, wooden bench , important
Raw text data extracted from CAD file:
| Language | Spanish |
| Drawing Type | Detail |
| Category | Condominium |
| Additional Screenshots |
 |
| File Type | dwg |
| Materials | Concrete, Wood, Other |
| Measurement Units | Metric |
| Footprint Area | |
| Building Features | Garden / Park |
| Tags | apartment, autocad, building, condo, DETAIL, details, DWG, eigenverantwortung, Family, group home, grup, lot, mehrfamilien, multi, multifamily housing, ownership, partnerschaft, partnership, subdivision |








