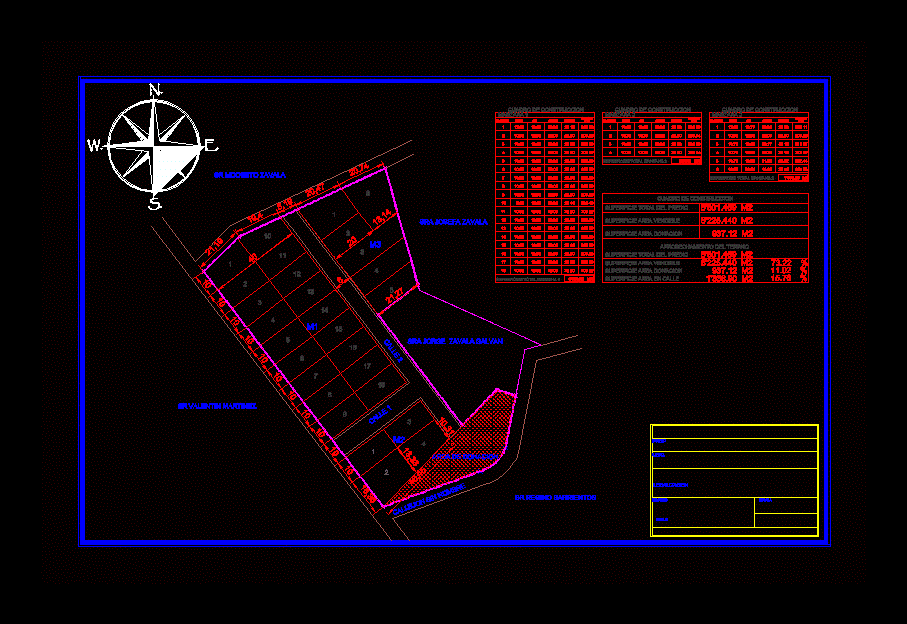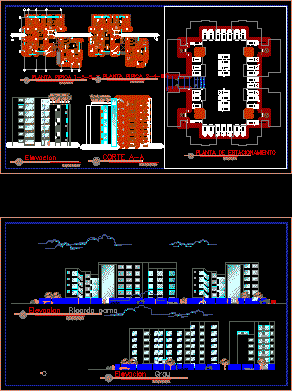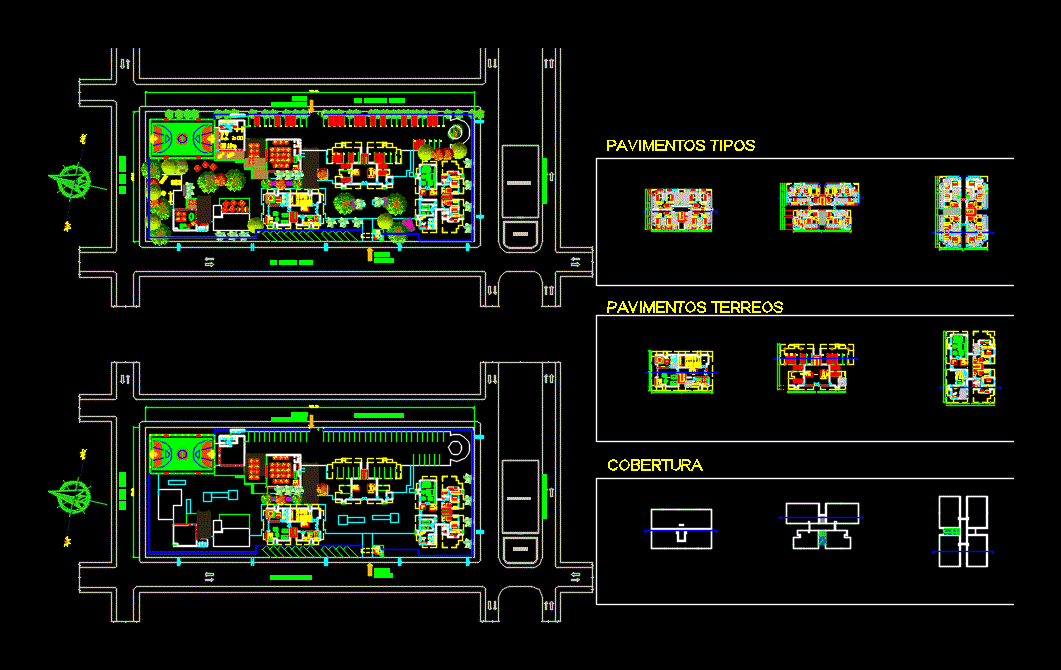Lotificacion DWG Block for AutoCAD
ADVERTISEMENT

ADVERTISEMENT
Lot split and calculation of areas
Drawing labels, details, and other text information extracted from the CAD file (Translated from Spanish):
prop., location, location, drawing, scale, sra jorge zavala galvan, sra josefa zavala, mr modest zavala, sr valentin martinez, sr regino barrientos, construction, no. lot, surface, north, south, east, west, total area of the property, salable surface area, area area donation, alley without name, area on street, aprobechamiento the terrno, area of donation
Raw text data extracted from CAD file:
| Language | Spanish |
| Drawing Type | Block |
| Category | Condominium |
| Additional Screenshots |
 |
| File Type | dwg |
| Materials | Other |
| Measurement Units | Metric |
| Footprint Area | |
| Building Features | |
| Tags | apartment, areas, autocad, block, building, calculation, condo, DWG, eigenverantwortung, Family, group home, grup, lot, lotificacion, mehrfamilien, multi, multifamily housing, ownership, partnerschaft, partnership, split |








