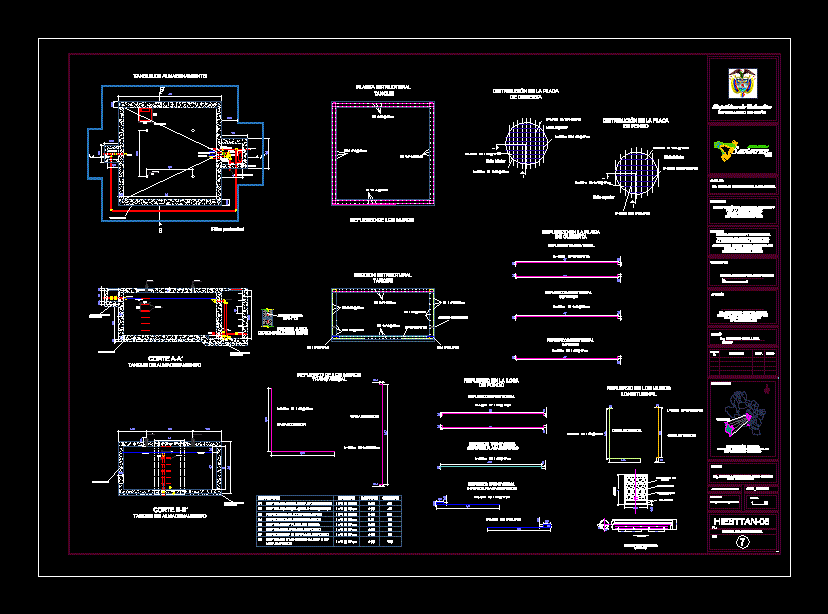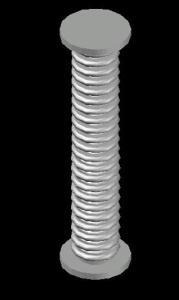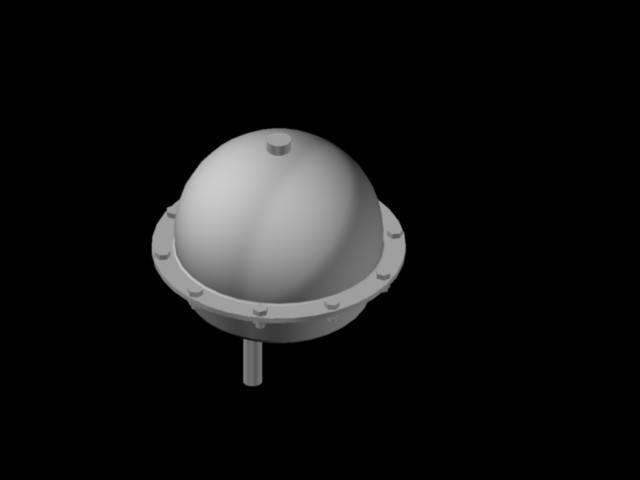Lotificacion DWG Block for AutoCAD
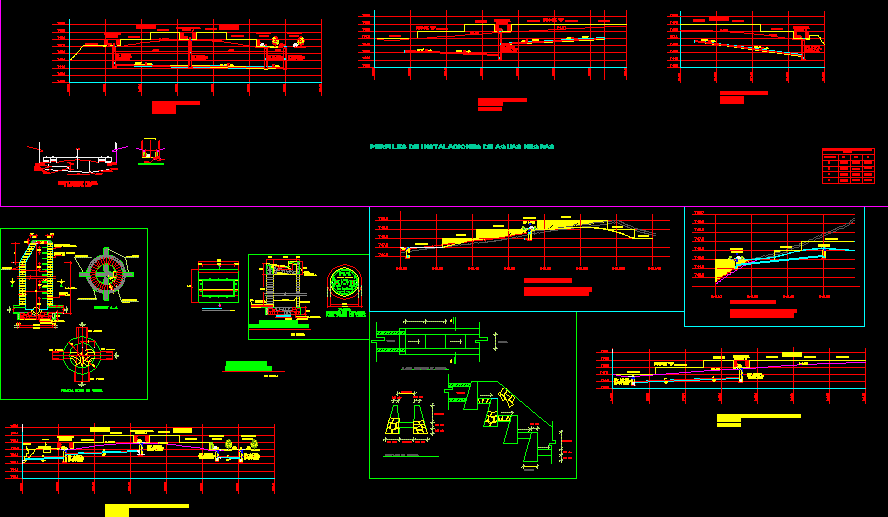
Profiles and electrical installations
Drawing labels, details, and other text information extracted from the CAD file (Translated from Spanish):
street to the volcano, block b, block c, block a, block d, sidewalk, flowerbed, projection axis of gorge, projection axis of gulch, projection axis of gulch, passage marseille, passage versailles, street valencia, florence street, large railing, castle, multiple games module, rotating wheel, slope, green area, discharge head, wastewater treatment plant., super spare parts, simbology, drinking water., sewage, rainwater, connection, hydrant, control valve, stopper, black water well, black water treatment plant, pall rainwater well, sewer, meter box, cast iron lids, cylinder and mud brick cone placed trench, asphalt layer, asphalt layer. , base, subbase, fill of selected material., notes:, stone wall, detail of dentellon, natural terrain, iron cover, brick wall, skullcap, refined honed and polished, plant, without scale, pje. new galicia, residential san gabriel, rural area, calle el arenal, toledo passage, bilbao new passage, cadiz new passage, jose napoleon martinez avenue, san alberto residential, water tank, court, in visit pits, typical details, repello, stone masonry, put in trench, brick wall, brick glue, plaster, brick placed in, variable d, tube, section aa, trench, for manholes, detail of cover, plant well of visit, plant of tragante, dragante waters rain, box detail, mud brick, trench station, variable h, loop station, a – a section, wall repelled, power dissipation plant, pipe, energy dissipator, diameter, diameter, output detail and head of rainwater discharge, av. florence, calle marseille., line of construction, street valencia, detail of well of sewage and rain., cabrera leon, zuleima, miranda cross, luis, saved ayala, marlen, residential, galvez urrutia, luis ernesto, leon perez, jose isaac, castro najera, marlon vladimir, anonymous company and associates, tolentino chavez, maira, grande, arnoldo, street marseille, versailles street, valencia street, avenue florencia, hydraulic installations plan drinking water, pi, hydrant detail, valve detail of control, avenue florencia, plan of hydraulic installations, black water, profiles of facilities of black water, no. of well, information box of sewage wells, nll, construction line, potable water pipeline, sewage pipe, street versailles., street axis, detail of black water connection, street versailles, street to valencia, florence avenue, hydraulic installations plan, mother box all, box all, dissipator, sheet content :, sheet no :, date :, teacher :, scale :, drawing :, arq. maria eugenia, sanchez de ibañez, presents :, hernandez giron, jose eduardo molina, carlos ramos peréz, nohemy abigail, location :, owner :, project :, location scheme :, stamps:, engineering and architecture faculty, university of the salvador, school of architecture, construction technology iii, material: profiles of blackwater connections, profiles of rainwater connections
Raw text data extracted from CAD file:
| Language | Spanish |
| Drawing Type | Block |
| Category | Mechanical, Electrical & Plumbing (MEP) |
| Additional Screenshots |
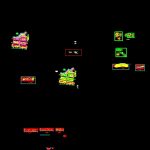 |
| File Type | dwg |
| Materials | Masonry, Other |
| Measurement Units | Metric |
| Footprint Area | |
| Building Features | Deck / Patio |
| Tags | autocad, block, DWG, einrichtungen, electrical, facilities, gas, gesundheit, installations, l'approvisionnement en eau, la sant, le gaz, lotificacion, machine room, maquinas, maschinenrauminstallations, profiles, provision, wasser bestimmung, water |



