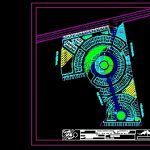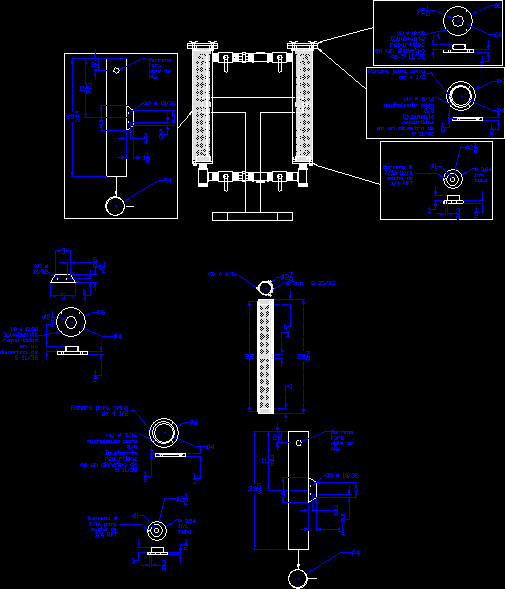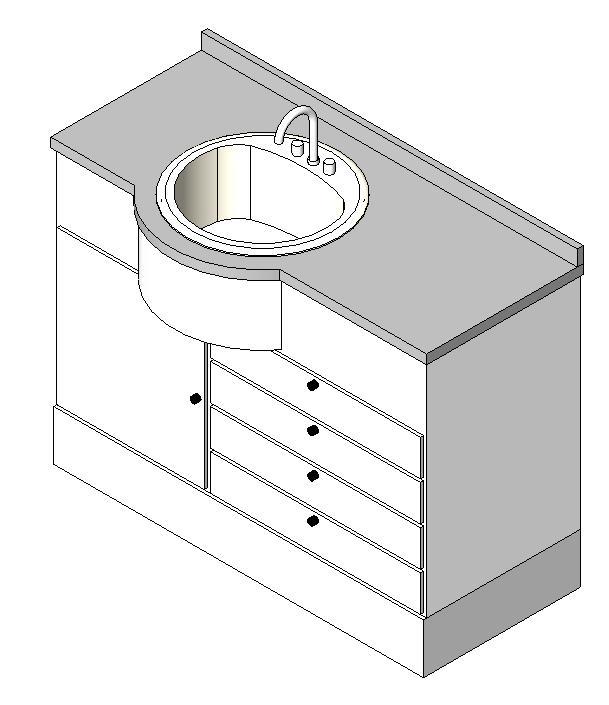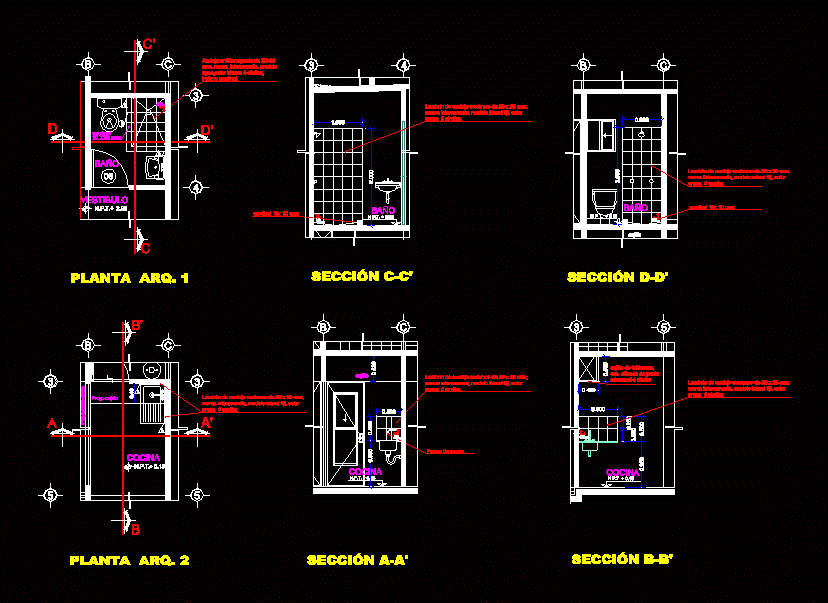Lotificacion DWG Full Project for AutoCAD

Lotificacion design project for freaccionamiento average with lots of 200m2 or more; with primary and secondary roads; roundabouts and sidewalks includes tables land use and batch type
Drawing labels, details, and other text information extracted from the CAD file (Translated from Spanish):
long vehicle, closeness, vym, division, draft:, Location:, av. francisco i. west west of Michoacán., flat:, mónica nidia vega melgoza, teacher:, cesar fernando flores, michoacana university of san nicolas de hidalgo, semester:, section:, architecture facuilty, warehousing, esc., yvonne alcantara towers, Veronica Ramirez Garcia, promoters:, date:, May, macro localization:, microlocalization:, use, surface, housing, commercial, donation, land use table, donation, green area, roads, Apple, land use table, use, lot type, sup kind, lot. irregular, sup irregular, sup total, green area, commercial area, Apple, access, primary street, secondary streets, green area, commercial area
Raw text data extracted from CAD file:
| Language | Spanish |
| Drawing Type | Full Project |
| Category | City Plans |
| Additional Screenshots |
 |
| File Type | dwg |
| Materials | |
| Measurement Units | |
| Footprint Area | |
| Building Features | Car Parking Lot |
| Tags | autocad, average, beabsicht, borough level, Design, DWG, full, lotificacion, lots, plot, political map, politische landkarte, primary, Project, proposed urban, road design, roads, secondary, split, stadtplanung, straßenplanung, urban design, urban plan, zoning |








