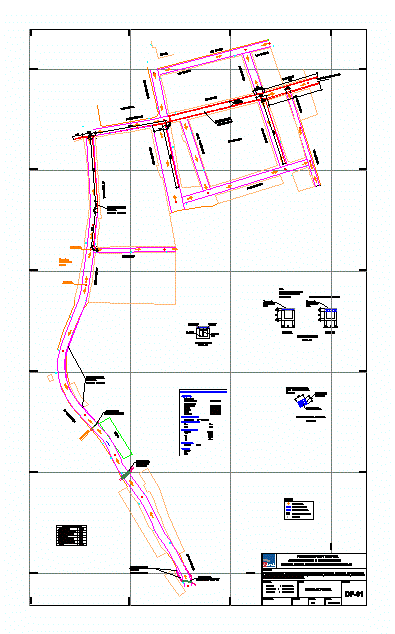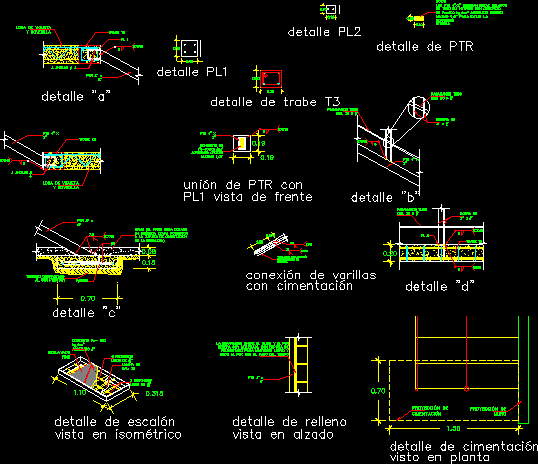Lotizacion DWG Block for AutoCAD

Lotizacion of land – Design of roads – sidewalks – Trace Urban – Sewer
Drawing labels, details, and other text information extracted from the CAD file (Translated from Spanish):
club, Park, Park, hill without a name, track, olive leaf, area, public road area, area chart, useful area, living area, parking lot, nf., education contribution, gross area, area, m. education, public, to sew, fomur, passage, station., avenue, station., station., station., passage, vehicular route, maximum ramp, hammer, ramp, affirmed, ramp, garden, sidewalk, natural terrain, hammer detail, garden, granular base, every day, asphalt folder, sardinel, affirmed, ramp detail for the physically disabled, lp, section:, scale:, road section, lp, lp, section:, lp, section:, lp, block gras, lp, lp, section:, lp, lp, lp, section:, lp, lp, section:, lp, section:, lp, block gras, location map, scale, variable, Apple, lot, front, background, area, Apple, lot, front, background, left, right, area, Apple, lot, front, background, area, Apple, lot, front, background, area, Apple, lot, front, background, area, Apple, lot, front, background, area, Apple, lot, front, background, area, Apple, lot, front, background, area, Apple, lot, front, background, area, Apple, lot, front, background, area, Apple, lot, front, background, area, Apple, lot, front, background, area, Apple, lot, front, background, area, Apple, lot, front, background, area, Apple, lot, front, background, area, Apple, lot, front, background, area, Apple, lot, front, background, area, Apple, lot, front, background, area, Apple, lot, front, background, area, left, right, left, right, left, right, left, right, left, right, left, right, left, right, left, right, left, right, left, right, left, right, left, right, left, right, left, right, left, right, area chart, Apple, lot, front, background, area, left, right, contributions, public, to sew, fomur, education, left, right, left, right, left, right, vertex, side, distance, ang. internal, East, north, total, total, technical data box, support public, contribution fomur, parking lot, draft, public services, urban renewal, parks, area affects contributions, gross area, public recreation, ministry education, description, mml, of the, ordinance, contribution table, rdm, deficit, mml, of the, ordinance, deficit, draft, Apple, lot, front, background, area, left, right, note: the deficits will be redeemed in money, gross area of cz, av. Union, the mallows, mother jungle, the daisies
Raw text data extracted from CAD file:
| Language | Spanish |
| Drawing Type | Block |
| Category | City Plans |
| Additional Screenshots |
 |
| File Type | dwg |
| Materials | Other |
| Measurement Units | |
| Footprint Area | |
| Building Features | Car Parking Lot, Garden / Park |
| Tags | autocad, beabsicht, block, borough level, Design, DWG, land, lotizacion, political map, politische landkarte, proposed urban, road design, roads, sewer, sidewalks, stadtplanung, straßenplanung, trace, urban, urban design, urban plan, zoning |








