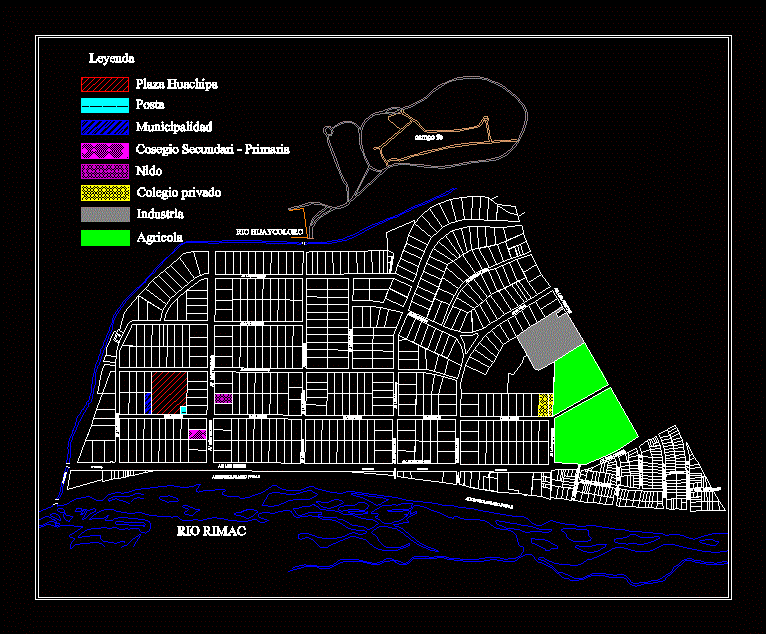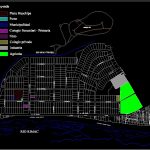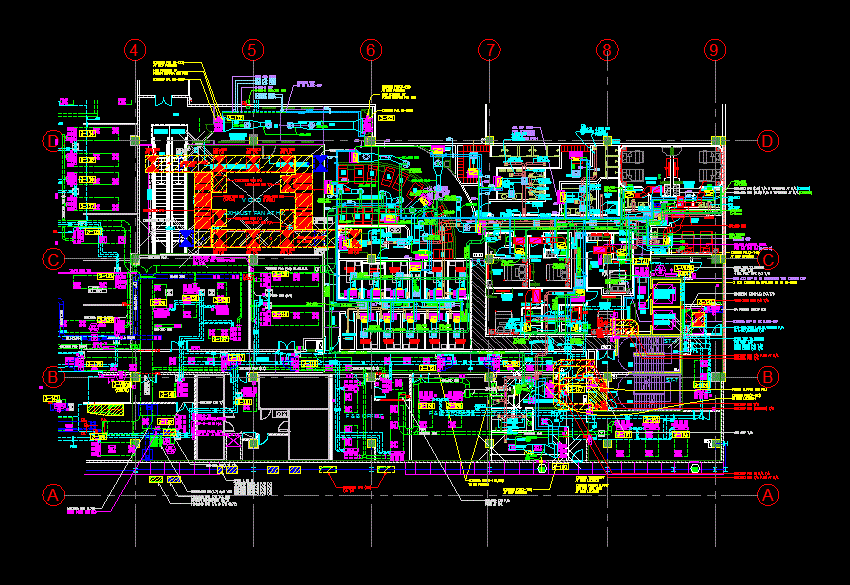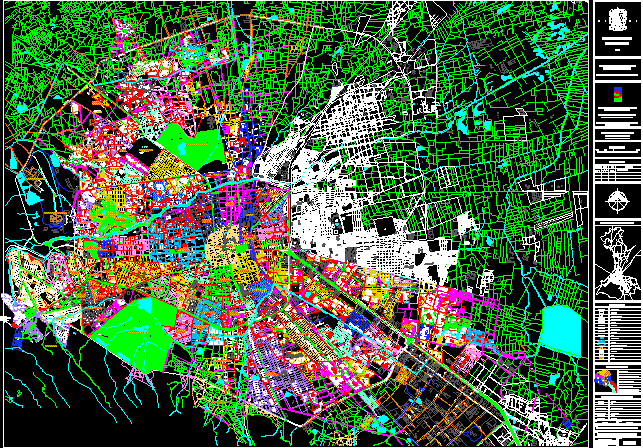Lotizacion Huachipa DWG Block for AutoCAD

Plano area cut apart 1
Drawing labels, details, and other text information extracted from the CAD file (Translated from Spanish):
jr. the hawks, av. the Eagles, jr. the pole, jr. the Hawks, jr. the swallows, jr. the gulls, jr. the herons, av. the gulls, av. the toucans, av. the storks, av. the pigeons, jr. the partridges, jr. jose de la mar, jr. gral., jr. gral. San Martin, av. the Swans, jr. jose a from sucre, jr. to. avelino caceres, jr. gral. San Martin, motorway ramiro priale, jr. the quail, jr. the condors, av. the Swans, salaverry, jr. juan velasco alvarado, psj. Luis Brown, rio huaycoloro, rio rimac, jr. gral. San Martin, jr. the Hawks, av. the Swans, jr. the quail, jr. the condors, av. the Swans, rio huaycoloro, av. the Swans, canaries, jr. the condors, av. the storks, av. the toucans, plaza huachipa, municipality, Secondary Cosegio Primary, nest, post, field faith, motorway ramiro priale, legend, private school, industry, agricultural
Raw text data extracted from CAD file:
| Language | Spanish |
| Drawing Type | Block |
| Category | City Plans |
| Additional Screenshots |
 |
| File Type | dwg |
| Materials | |
| Measurement Units | |
| Footprint Area | |
| Building Features | Car Parking Lot |
| Tags | area, autocad, beabsicht, block, borough level, Cut, DWG, lotizacion, plano, political map, politische landkarte, proposed urban, road design, stadtplanung, straßenplanung, urban design, urban plan, zoning |








