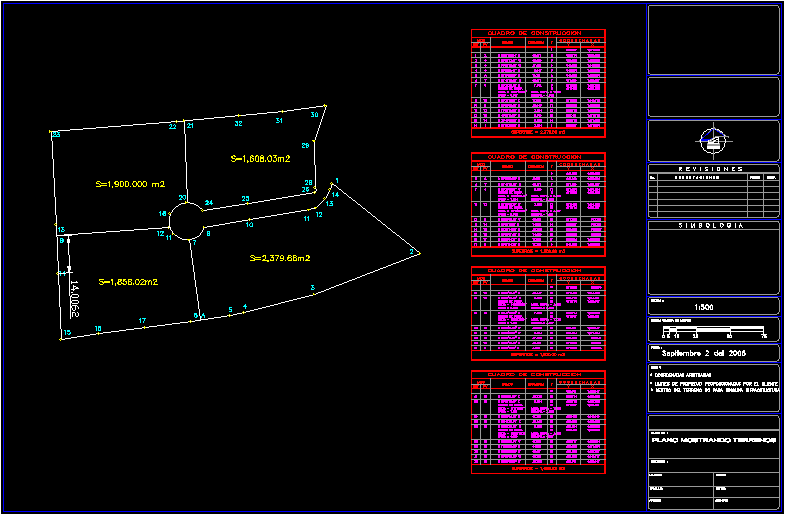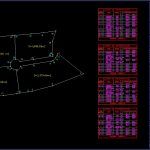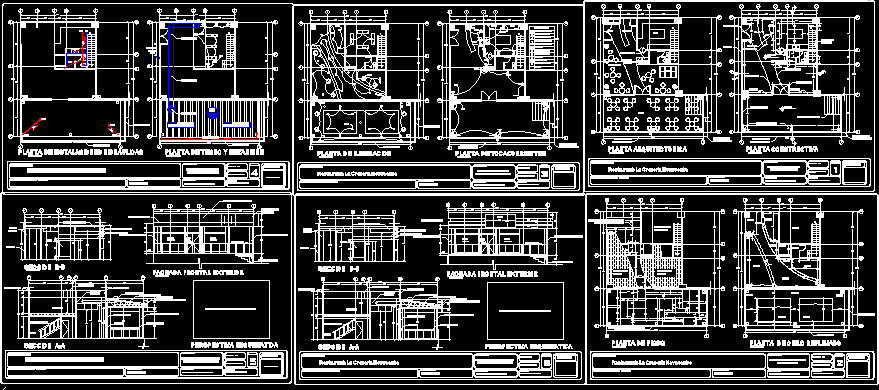Lots Division DWG Block for AutoCAD

Lots Division – Planes
Drawing labels, details, and other text information extracted from the CAD file (Translated from Spanish):
north, wild, leica, ing. Joaquin Valdez, mpio of n. l., of the cosmopolis fractionation, plane showing street profiles, Approved:, I raise:, calculation:, Location, plane of, archive:, revised:, drawing:, property limits provided by the client, date, October, arbitrary coordinates, note, graphic scale in meters, scale, do not., revised, date, mining activities construction., street rayon north center n. l., Topography works in general., open pit mining evaluations, topography, mining advice, ing. marcos valdez v., ing. Esteban Vite Perez, Hernan Yepes Cruz, there is no infractions in the field, construction box, side, distance, course, its T, curve center, delta, long. curve, radio, surface, construction box, side, distance, course, its T, curve center, delta, long. curve, radio, curve center, delta, long. curve, radio, surface, construction box, side, distance, course, its T, curve center, delta, long. curve, radio, curve center, delta, long. curve, radio, surface, construction box, side, distance, course, its T, curve center, delta, long. curve, radio, curve center, delta, long. curve, radio, surface, plane showing land, Approved:, I raise:, calculation:, Location, plane of, archive:, revised:, drawing:, property limits provided by the client, date, September, arbitrary coordinates, note, graphic scale in meters, scale, do not., revised, date, there is no infractions in the field
Raw text data extracted from CAD file:
| Language | Spanish |
| Drawing Type | Block |
| Category | Misc Plans & Projects |
| Additional Screenshots |
 |
| File Type | dwg |
| Materials | |
| Measurement Units | |
| Footprint Area | |
| Building Features | |
| Tags | assorted, autocad, block, division, DWG, lots, PLANES |







