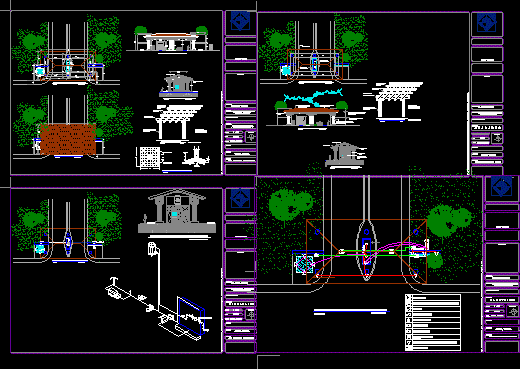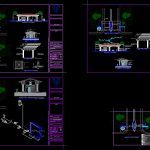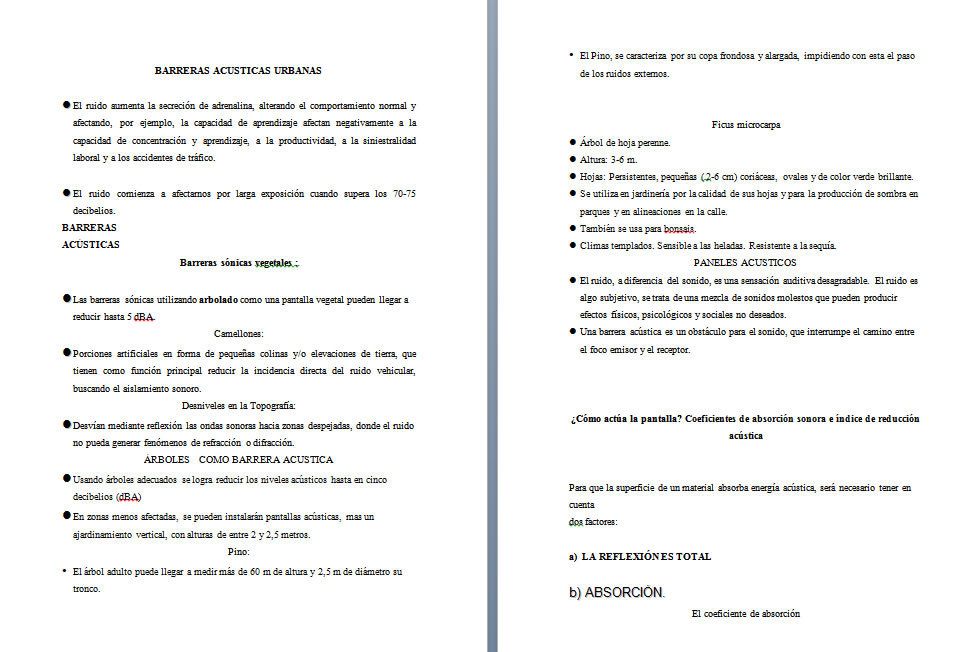Lots Division Entrance DWG Block for AutoCAD

Lots Division Entrance – Facilities –
Drawing labels, details, and other text information extracted from the CAD file (Translated from Spanish):
detail of structure, esc :, of roof, on the two fronts ppales, reinforced concrete column according to specifications of calculation, arcade, p l a n o :, a c a b a d s, e l e c t r i c o, h i d r a u l i c, architectural, acom. tv, acom. phone, pump, carcass, household outlet, nose key, bow, wooden beams, downpipe, general dashboard, water reflector or reflector for weathering, electrical connection meter, fountain pump, water pump, telephone outlet, television outlet , contact, light bulb lamps metal additives., central exit, architectural plant, signatures and stamps, location, project :, owner :, mr. antonio gonzalez, scale:, surface of the land :, orientation, portico of access to fractionation, location :, acot., date :, meters, location :, cordoba, veracruz., arq. arquimedes lucas jimenez, wc, washbasin, domiciliary outlet, water tank, tinaco, without scale, schematic cut, banquette, natural sand-colored masonry cement molding, durock, forged walls, forged arches with, metal structure, red partition wall covered with stone apparent mark perdura stone, model windtrim, gray color., metal structure., tile export plus red fire placed on structure moored with wire., walls of shed forged of durock., bathroom, shed, main façade, detail of footings , arches formed from durock., rooftop plant, zapata
Raw text data extracted from CAD file:
| Language | Spanish |
| Drawing Type | Block |
| Category | Doors & Windows |
| Additional Screenshots |
 |
| File Type | dwg |
| Materials | Concrete, Masonry, Wood, Other |
| Measurement Units | Imperial |
| Footprint Area | |
| Building Features | |
| Tags | abrigo, access, acesso, autocad, block, division, DWG, entrance, facilities, hut, l'accès, la sécurité, lots, obdach, ogement, safety, security, shelter, sicherheit, vigilancia, Zugang |








