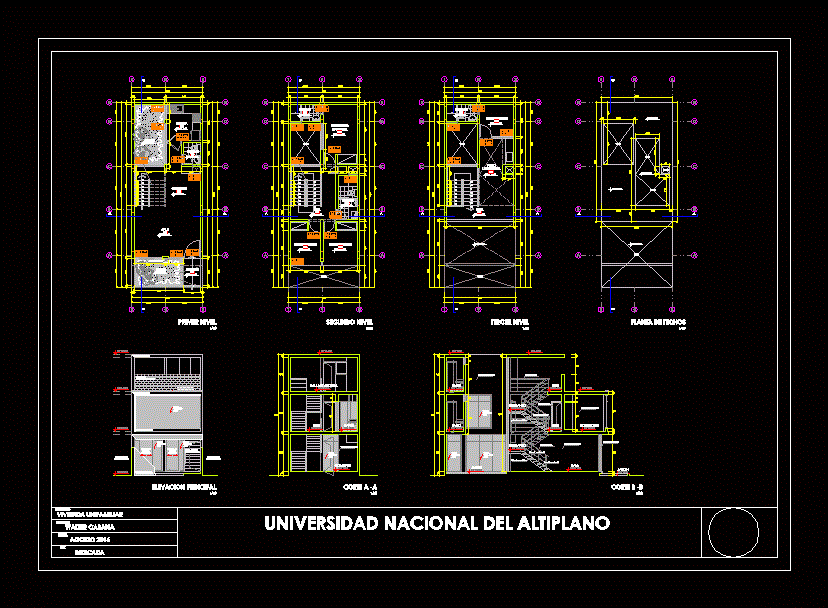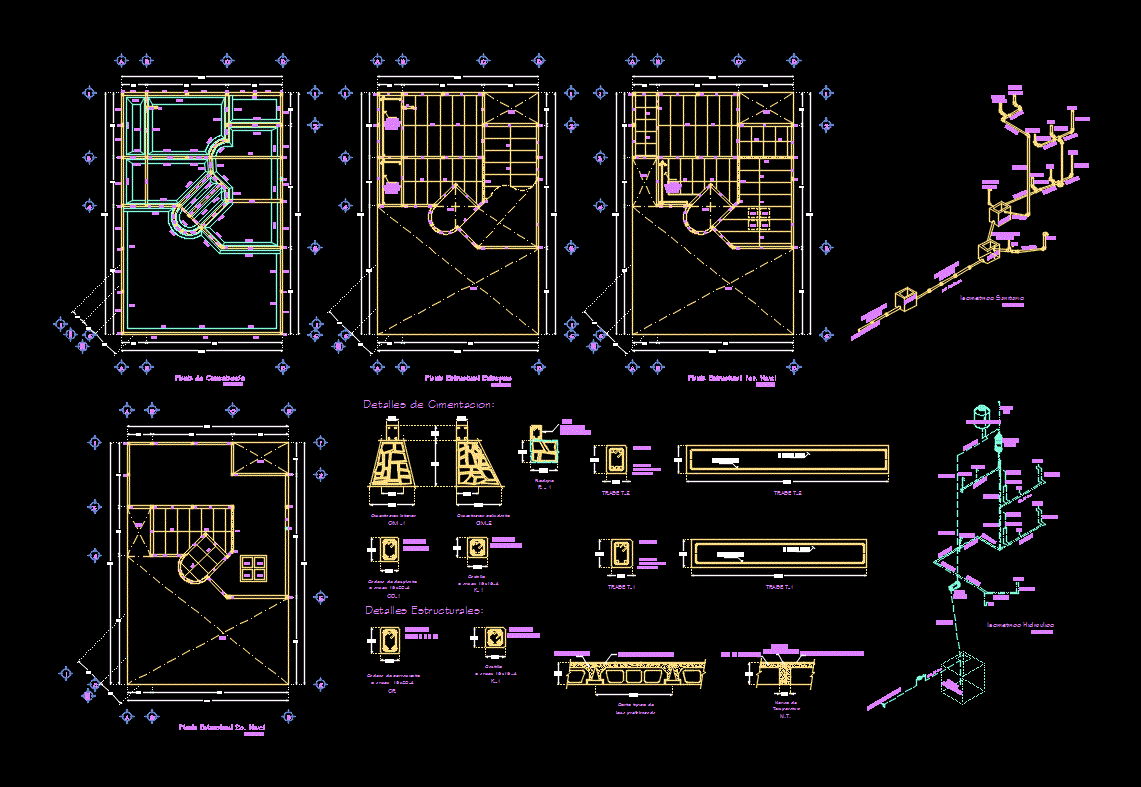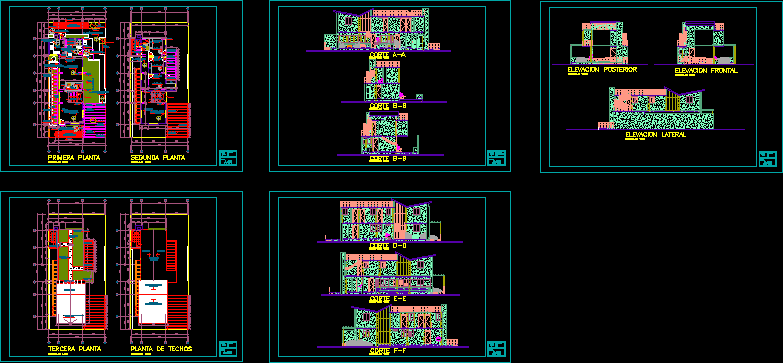Low Income Housing, 3 Bedrooms, 538 Sq Ft DWG Block for AutoCAD

Economic family housing, 50.00m2, 3 bedrooms, bath, living dining, kitchen and entrance.
Drawing labels, details, and other text information extracted from the CAD file (Translated from Spanish):
fixt, cake compacted material, color polished cement floor, living room, bedroom, bathroom, lintel, windows of, celocias of, architecturally sized plant, architecturally furnished plant, sanitary water and wastewater plant, lighting plant, structural plant ceilings, sanitary legend, af, pipe cold water, sink, toilet, sink, shower, nomen., description, sanitary sewer pipe, direction of flow, column ventilation, dp, slope, floor drain, symbol, tg, ci, inspection box , grease trap, ci, concrete slab, ci-i, effluent, outlet, inlet, affluent, removable with, plant inspection box i, no scale, concrete slab, variable, walls, hf cover, section Inspection camera i, symbolic, ceiling light output, a, b, double switch, simple switch, electrical legend, breaker panel, roof line, floor line, iron, cast, exit, inlet, polished panete with, waterproofing, water level, p lanta, registration plug, pipe, level, arrival, all full cameras, section, septic camera, dindicated, material of the shirt depends, cover h. f., level, of water, slab of bottom of ha, full chambers, interior in, of the type of terrain, frontal elevation, right lateral elevation, transversal section, plant of receptacles, to pd, corners, simple crossing, structural details, walking sticks, block wall shoe, or sand, granular material, septic and filrante, towards, towards rush, dining room, room, bathroom, kitchen, gallery, longitudinal section
Raw text data extracted from CAD file:
| Language | Spanish |
| Drawing Type | Block |
| Category | House |
| Additional Screenshots |
 |
| File Type | dwg |
| Materials | Concrete, Other |
| Measurement Units | Metric |
| Footprint Area | |
| Building Features | |
| Tags | apartamento, apartment, appartement, aufenthalt, autocad, bath, bedrooms, block, casa, chalet, dining, dwelling unit, DWG, economic, entrance, Family, ft, haus, house, Housing, income, kitchen, living, logement, maison, residên, residence, sq, unidade de moradia, villa, wohnung, wohnung einheit |








