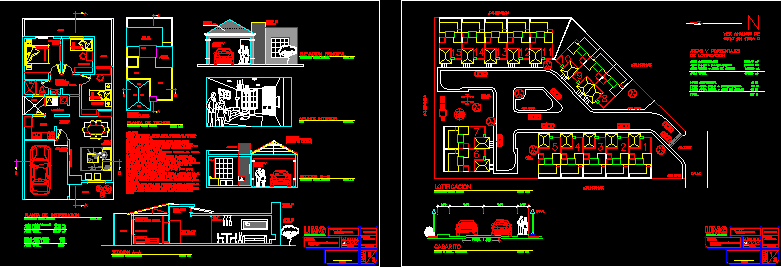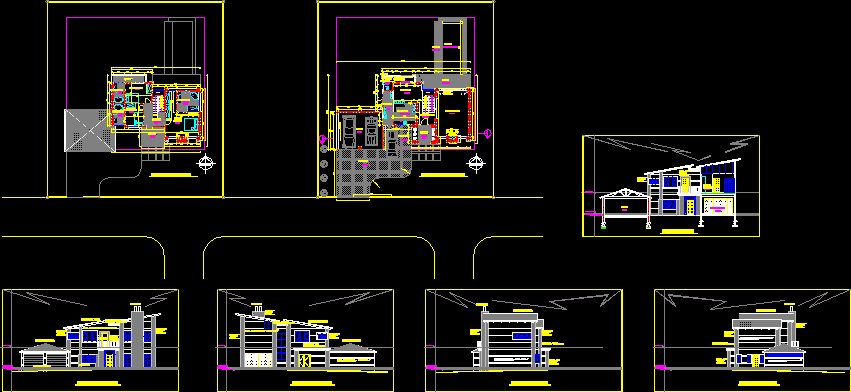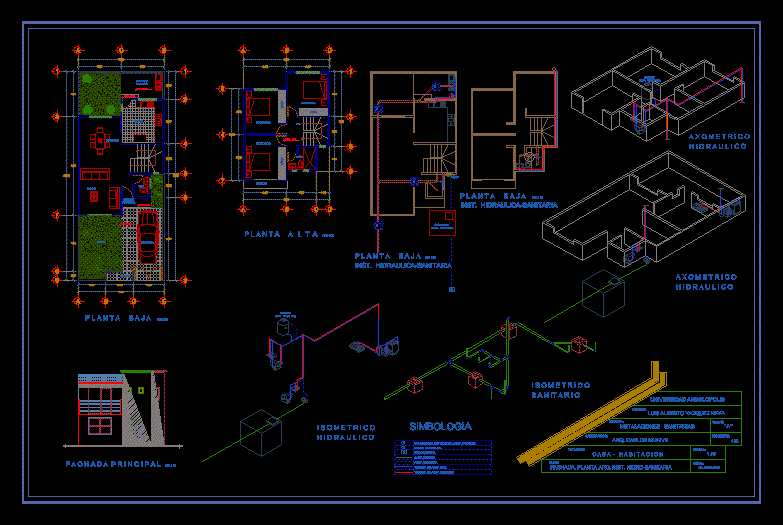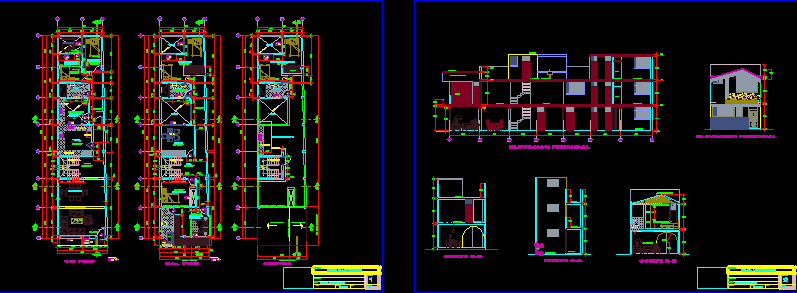Low Income Housing, Construction In Series DWG Model for AutoCAD

Model of social housing to be built in series with minimum dimensions as the FHA.
Drawing labels, details, and other text information extracted from the CAD file (Translated from Spanish):
biblio cad, corporation, distribution plant, model for housing in series, section aa, main elevation, section bb, content :, review, project :, indicated, scale :, sheet, date :, alejandro quiñonez, student :, model series housing, architectural design, meat :, critical sun area, prevailing winds, access, adjoining, bluff, catedratico :, umg, faculty of architecture, model of housing in series and lotification, mario alejandro quiñonez lopez, arq fredy molina, master bedroom, garden, bedroom, ss, vestibulo bedrooms, overhead ventilation, laundry, kitchen, patio, vestibule income, slab, hall of bedrooms, overhead ventilation, fireplace core, garden entrance, coffered shingle on wood., shingle on slab , living room, fireplace, street, green area, green area, playground, interior, no scale, roofing, lotification, areas and percentages, lotification, gabarito, street section – urbanization
Raw text data extracted from CAD file:
| Language | Spanish |
| Drawing Type | Model |
| Category | House |
| Additional Screenshots |
 |
| File Type | dwg |
| Materials | Wood, Other |
| Measurement Units | Metric |
| Footprint Area | |
| Building Features | Garden / Park, Deck / Patio, Fireplace |
| Tags | apartamento, apartment, appartement, aufenthalt, autocad, built, casa, chalet, construction, dimensions, dwelling unit, DWG, haus, home, house, Housing, income, logement, maison, minimum, model, residên, residence, series, single family home, social, unidade de moradia, urban development, villa, wohnung, wohnung einheit |








