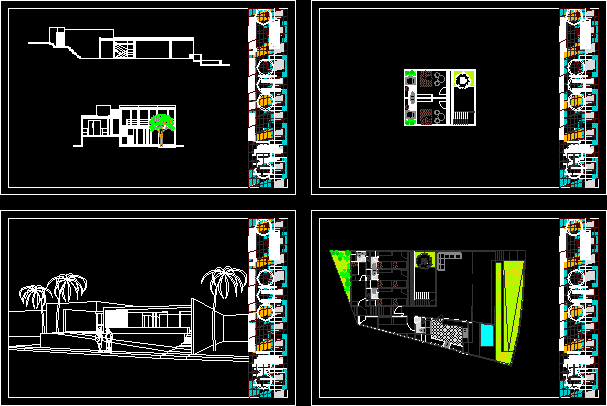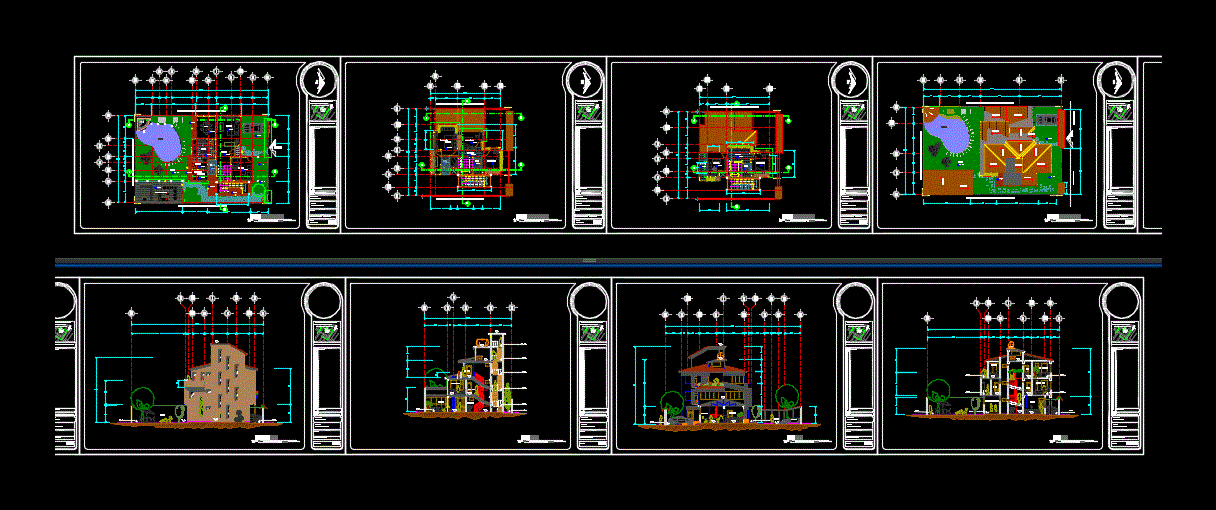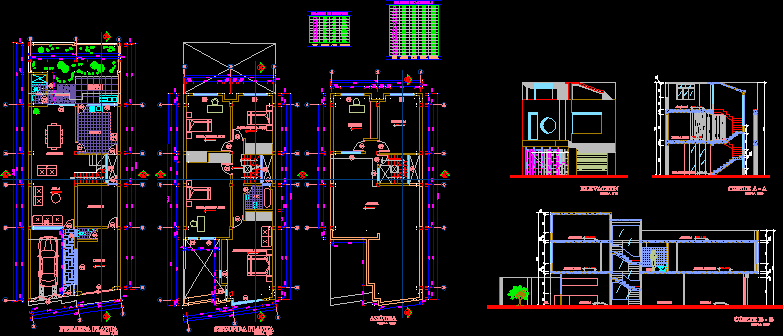Low Income Housing Development With Shops And Amenities DWG Block for AutoCAD

Proposed low cost housing for the economic backward class people. The housing includes basic ameneties like shops; recreational area; cottage industries. The site is located on the edge of the lake.
Drawing labels, details, and other text information extracted from the CAD file:
view title, level, room, name, ground floor plan, first and second floor plan, front elevation, section aa’, section bb’, side elevation, sh. no., first floor plan, terrace plan, section cc’, back elevation, section dd’, key plan, section ee’, elevation, cottage industries, date, existing pond, final plot, area, ews modules, ground cover, category, no. of units, recreational area, temple, commercial, ews, lig, no. of cluster, built up, density, lig modules, second floor plan, site plan, landscape plan, drainage plan, total site area, cop, roads, road name, width, length, waste pipe, main line, legend, a – b, b – c, c – d, d – h, g – h, c – g, f – g, e – f, b – e, e – i, i – m, i – j, f – j, j – k, k – l, h – k, x – e, sectional elevations, entry, spectic tank
Raw text data extracted from CAD file:
| Language | English |
| Drawing Type | Block |
| Category | House |
| Additional Screenshots |
 |
| File Type | dwg |
| Materials | Other |
| Measurement Units | Metric |
| Footprint Area | |
| Building Features | |
| Tags | amenities, apartamento, apartment, appartement, aufenthalt, autocad, basic, block, casa, chalet, class, cost, development, dwelling unit, DWG, economic, haus, house, Housing, includes, income, logement, maison, people, proposed, residên, residence, shops, unidade de moradia, villa, wohnung, wohnung einheit |








