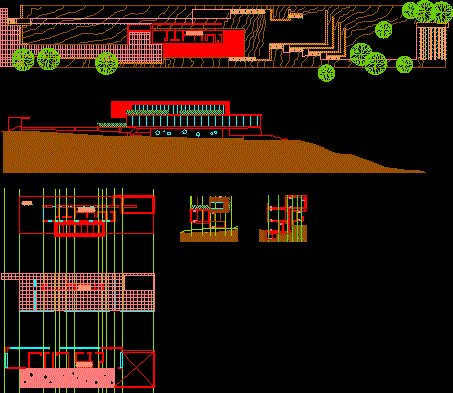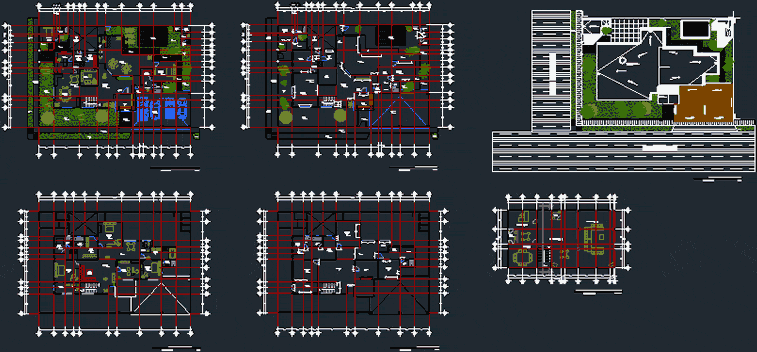Low Income Multifamily Housing Modules–Concrete Filled Steel Columnshousing Social Interest With Hiper – Banded Columns DWG Block for AutoCAD

Multi family modular housing. Each unit 689 sq ft — 64 m– one floor, 3 bedrooms and 2 bathrooms.
Drawing labels, details, and other text information extracted from the CAD file (Translated from Spanish):
flat code, specialty :, scale :, for the state of Mérida, houses of rapid construction, date, design, civ, presented, original, responsible for the project :, responsible for the specialty :, description, signature :, drawing, republica bolivariana de venezuela, bolivarian and revolutionary government, fund for the integral development of the housing and habitat of the state of merida, fonhvim, merida, fund for the integral development of housing and habitat, the state of merida, prog., geometry and signage , work sector, xxx, nnaa, object, description, single plant, definition of structural axes, roof plant, main facades, lateral facades, quality of materials, distribution of axes, location plant. porticos, porticos in x, beams and columns. Exploded, porticos en y, bevelled general. beams and columns, note: for all the porticos. the distances represented in ceiling beams and columns, are measured without estimating the bevelling in these members., foundations plant, foundation slab, foundation slab. Explodes, section a-a, filled column. slab anchors, section b-b, base plate and anchors, base plate, column anchor, roof, slope and dimensions, first roof. dimensions, second ceiling. dimensions, orthogonal views. straps
Raw text data extracted from CAD file:
| Language | Spanish |
| Drawing Type | Block |
| Category | House |
| Additional Screenshots |
 |
| File Type | dwg |
| Materials | Other |
| Measurement Units | Metric |
| Footprint Area | |
| Building Features | |
| Tags | apartamento, apartment, appartement, aufenthalt, autocad, bathrooms, bedrooms, block, casa, chalet, columns, dwelling unit, DWG, Family, filled, floor, ft, haus, house, Housing, income, interest, logement, maison, modular, multi, multifamily, residên, residence, social, sq, steel, unidade de moradia, unit, villa, wohnung, wohnung einheit |








